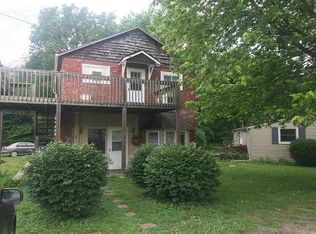Sold
Price Unknown
23520 Interurban Rd, Dearborn, MO 64439
3beds
1,296sqft
Single Family Residence
Built in 1986
5.35 Acres Lot
$466,800 Zestimate®
$--/sqft
$2,015 Estimated rent
Home value
$466,800
$411,000 - $532,000
$2,015/mo
Zestimate® history
Loading...
Owner options
Explore your selling options
What's special
Significant Price Improvement on this updated home is energy efficient and move-in ready both inside and out. In the last seven years, it has had new vinyl siding, windows, and a front door installed. Inside, both bathrooms have been completely updated, fresh paint has been applied, and new carpet has been installed. A fenced yard and a new walk-out door from the garage have been added. But that's not all! This 5+ acre wooded escape offers a 40' x 64' outbuilding with a concrete floor, insulated walls, and a vapor barrier ceiling is perfect for your business needs and includes an office and a half bath, as well as a mini split air conditioning system. It's plumbed for all your shop needs, including quick connects for your compressors and air tools. There are two 10' x 10' doors, one 12' x 12' door, two walk-out doors, and even a dog door!
Zillow last checked: 8 hours ago
Listing updated: September 04, 2025 at 12:14pm
Listing Provided by:
Chris Leape 816-517-3765,
Keller Williams KC North
Bought with:
Katelyn Deblois, 2024023247
Keller Williams KC North
Source: Heartland MLS as distributed by MLS GRID,MLS#: 2500041
Facts & features
Interior
Bedrooms & bathrooms
- Bedrooms: 3
- Bathrooms: 3
- Full bathrooms: 1
- 1/2 bathrooms: 2
Dining room
- Description: Eat-In Kitchen,Liv/Dining Combo
Heating
- Electric, Forced Air
Cooling
- Electric
Appliances
- Laundry: In Garage
Features
- Flooring: Carpet, Luxury Vinyl, Tile
- Windows: Storm Window(s)
- Basement: Slab
- Has fireplace: No
Interior area
- Total structure area: 1,296
- Total interior livable area: 1,296 sqft
- Finished area above ground: 1,296
Property
Parking
- Total spaces: 3
- Parking features: Built-In
- Attached garage spaces: 3
Features
- Patio & porch: Patio
Lot
- Size: 5.35 Acres
- Features: Acreage, Wooded
Details
- Additional structures: Garage(s), Outbuilding
- Parcel number: 081.001000000017001
Construction
Type & style
- Home type: SingleFamily
- Architectural style: Traditional
- Property subtype: Single Family Residence
Materials
- Vinyl Siding
- Roof: Composition
Condition
- Year built: 1986
Utilities & green energy
- Sewer: Septic Tank
- Water: Public
Community & neighborhood
Location
- Region: Dearborn
- Subdivision: Other
Other
Other facts
- Listing terms: Cash,Conventional
- Ownership: Private
- Road surface type: Paved
Price history
| Date | Event | Price |
|---|---|---|
| 9/3/2025 | Sold | -- |
Source: | ||
| 7/3/2025 | Pending sale | $500,000$386/sqft |
Source: | ||
| 5/30/2025 | Price change | $500,000-5.7%$386/sqft |
Source: | ||
| 5/13/2025 | Price change | $530,000-1.9%$409/sqft |
Source: | ||
| 3/10/2025 | Price change | $540,000-1.8%$417/sqft |
Source: | ||
Public tax history
| Year | Property taxes | Tax assessment |
|---|---|---|
| 2024 | $2,491 +4.6% | $35,839 |
| 2023 | $2,382 +7.1% | $35,839 +8% |
| 2022 | $2,224 -0.3% | $33,185 |
Find assessor info on the county website
Neighborhood: 64439
Nearby schools
GreatSchools rating
- NANorth Platte Elementary SchoolGrades: PK-2Distance: 4.7 mi
- 4/10North Platte Jr. High SchoolGrades: 6-8Distance: 0.4 mi
- 9/10North Platte High SchoolGrades: 9-12Distance: 0.4 mi
Schools provided by the listing agent
- Elementary: Camden Point
- Middle: Edgerton
- High: Dearborn
Source: Heartland MLS as distributed by MLS GRID. This data may not be complete. We recommend contacting the local school district to confirm school assignments for this home.
Sell for more on Zillow
Get a free Zillow Showcase℠ listing and you could sell for .
$466,800
2% more+ $9,336
With Zillow Showcase(estimated)
$476,136