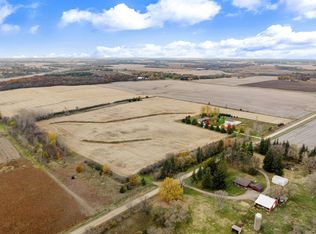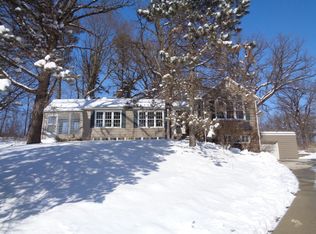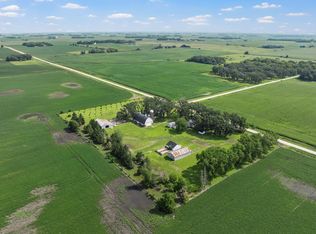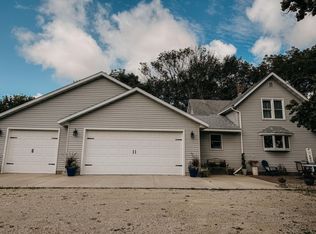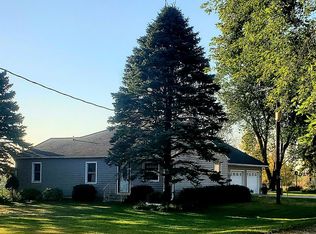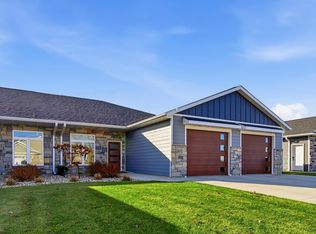Twilight over rolling fields meets modern practicality in this long-held family estate. This expanded ranch welcomes you with a warm front porch and a calm, country setting. Inside, the main level shines with new flooring and a kitchen featuring classic hardwood floors, while the primary suite offers a remodeled walk-in shower and tiled floors. The lower level recently added two more bedrooms to make this a four-bedroom home with space for a third bathroom if desired.
The property is framed by mature trees and sweeping views of the countryside, delivering privacy and a sense of timeless tranquility. A spacious breezeway leads to a 24x24 attached garage for easy access and storage. Outbuildings enhance the rural lifestyle: a 30x40 horse barn with automatic watering, two stalls, and electric service; a versatile 30x36 pole building for vehicles and toys; and a hog barn with a chicken coop, all prepared for immediate use. Additional acreage available to expand the possibilities. This home pairs enduring charm with modern updates and expansion potential in a serene rural setting.
Pending
$509,900
23520 902nd Ave, Austin, MN 55912
4beds
2,544sqft
Est.:
Single Family Residence
Built in 1991
5.9 Acres Lot
$499,600 Zestimate®
$200/sqft
$-- HOA
What's special
- 75 days |
- 392 |
- 8 |
Zillow last checked: 8 hours ago
Listing updated: November 29, 2025 at 12:43pm
Listed by:
Matt Bartholomew 507-606-9600,
Real Broker, LLC.
Source: NorthstarMLS as distributed by MLS GRID,MLS#: 6795113
Facts & features
Interior
Bedrooms & bathrooms
- Bedrooms: 4
- Bathrooms: 2
- Full bathrooms: 1
- 3/4 bathrooms: 1
Rooms
- Room types: Living Room, Dining Room, Kitchen, Family Room, Bedroom 1, Bedroom 2, Bedroom 3, Bedroom 4, Mud Room, Office, Laundry, Utility Room
Bedroom 1
- Level: Main
Bedroom 2
- Level: Main
Bedroom 3
- Level: Lower
Bedroom 4
- Level: Lower
Dining room
- Level: Main
Family room
- Level: Lower
Kitchen
- Level: Main
Laundry
- Level: Lower
Living room
- Level: Main
Mud room
- Level: Main
Office
- Level: Lower
Heating
- Forced Air
Cooling
- Central Air
Appliances
- Included: Air-To-Air Exchanger, Dishwasher, Dryer, Gas Water Heater, Microwave, Range, Refrigerator, Washer, Water Softener Rented
Features
- Basement: Egress Window(s),Full,Partially Finished
- Number of fireplaces: 1
- Fireplace features: Gas
Interior area
- Total structure area: 2,544
- Total interior livable area: 2,544 sqft
- Finished area above ground: 1,344
- Finished area below ground: 900
Property
Parking
- Total spaces: 8
- Parking features: Attached
- Attached garage spaces: 8
- Details: Garage Dimensions (24 x 24)
Accessibility
- Accessibility features: None
Features
- Levels: One
- Stories: 1
- Patio & porch: Covered, Front Porch, Porch
- Pool features: None
- Fencing: Other
Lot
- Size: 5.9 Acres
- Features: Many Trees
- Topography: Gently Rolling,Level
Details
- Additional structures: Chicken Coop/Barn, Hog House, Pole Building
- Foundation area: 1200
- Additional parcels included: 110250064,110250067
- Parcel number: 110250063
- Zoning description: Residential-Single Family
Construction
Type & style
- Home type: SingleFamily
- Property subtype: Single Family Residence
Materials
- Wood Siding, Other, Frame
- Foundation: Wood
- Roof: Asphalt,Pitched
Condition
- Age of Property: 34
- New construction: No
- Year built: 1991
Utilities & green energy
- Electric: 100 Amp Service, Power Company: Freeborn - Mower Cooperative Services
- Gas: Propane
- Sewer: Other, Private Sewer, Septic System Compliant - No
- Water: Private, Well
Community & HOA
HOA
- Has HOA: No
Location
- Region: Austin
Financial & listing details
- Price per square foot: $200/sqft
- Tax assessed value: $314,600
- Annual tax amount: $2,819
- Date on market: 9/26/2025
- Cumulative days on market: 186 days
- Road surface type: Unimproved
Estimated market value
$499,600
$475,000 - $525,000
$2,459/mo
Price history
Price history
| Date | Event | Price |
|---|---|---|
| 11/29/2025 | Pending sale | $509,900$200/sqft |
Source: | ||
| 10/3/2025 | Listed for sale | $509,900-1%$200/sqft |
Source: | ||
| 6/24/2025 | Listing removed | $515,000$202/sqft |
Source: | ||
| 6/11/2025 | Price change | $515,000-0.9%$202/sqft |
Source: | ||
| 5/16/2025 | Price change | $519,900-1%$204/sqft |
Source: | ||
Public tax history
Public tax history
| Year | Property taxes | Tax assessment |
|---|---|---|
| 2024 | $2,898 +29.1% | $314,600 |
| 2023 | $2,244 | $314,600 +0.6% |
| 2022 | $2,244 +10.1% | $312,800 +45.4% |
Find assessor info on the county website
BuyAbility℠ payment
Est. payment
$3,132/mo
Principal & interest
$2504
Property taxes
$450
Home insurance
$178
Climate risks
Neighborhood: 55912
Nearby schools
GreatSchools rating
- 2/10Banfield Elementary SchoolGrades: PK,1-4Distance: 4 mi
- 4/10Ellis Middle SchoolGrades: 7-8Distance: 6 mi
- 4/10Austin Senior High SchoolGrades: 9-12Distance: 4.7 mi
- Loading
