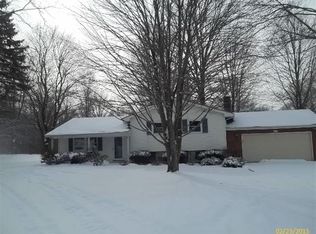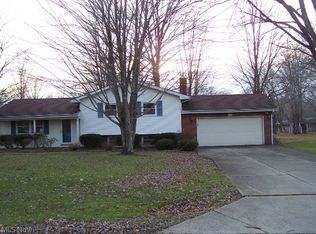Sold for $210,000
$210,000
2352 Williams Rd, Cortland, OH 44410
3beds
2,380sqft
Single Family Residence
Built in 1968
0.51 Acres Lot
$217,400 Zestimate®
$88/sqft
$1,481 Estimated rent
Home value
$217,400
$174,000 - $274,000
$1,481/mo
Zestimate® history
Loading...
Owner options
Explore your selling options
What's special
Welcome to 2352 Williams Rd. Cortland, Ohio. This inviting 3 bedroom, 1 bath ranch style home sits on both a large and back lawn in a quiet, friendly neighborhood. There is a covered front stoop & enclosed back porch which offers panoramic views of the tree line. Attached is a two-car garage with a 220 line. This space also has a cubby for extra storage and a walk-up attic entry. Inside you will find a kitchen which ample cabinet and counter space and eat in area. Off the dining room there is a glass sliding door leading to the enclosed porch. The living room has a large picture window and a foyer with a coat closet. This house provides 3 nice sized bedrooms, all of which have double sided closets plus the hallway has an additional 2 double sided closets. The huge basement offers 3 cubby rooms with even more storage on the side with the laundry area. It has glass block windows and a storm door exiting to the back yard. This basement is also perfect for all your entertaining needs as it is equipped with a second refrigerator and bar. Not only is this home charming with all of its original woodwork and beautiful built-in's; it is structurally sound and well maintained as it has been cared for by the same family since it was built in 1968. Between the tons of storage options, the variety of entertaining spaces and the coziness of all the original charm, this house will definitely check mark the boxes of your next home so be sure to schedule your viewing today.
Zillow last checked: 8 hours ago
Listing updated: March 19, 2025 at 04:37pm
Listed by:
Theresa Liguori-Thompson T106T@aol.com,
Howard Hanna
Bought with:
Stephanie L Polonus, 2012003032
Brokers Realty Group
Source: MLS Now,MLS#: 5064001Originating MLS: Stark Trumbull Area REALTORS
Facts & features
Interior
Bedrooms & bathrooms
- Bedrooms: 3
- Bathrooms: 1
- Full bathrooms: 1
- Main level bathrooms: 1
- Main level bedrooms: 3
Primary bedroom
- Description: Flooring: Carpet
- Level: First
- Dimensions: 15 x 12
Bedroom
- Description: Flooring: Carpet
- Level: First
- Dimensions: 12 x 11
Bedroom
- Description: Flooring: Hardwood
- Level: First
- Dimensions: 12 x 11
Bathroom
- Description: Flooring: Linoleum
- Level: First
- Dimensions: 8 x 6
Dining room
- Description: Flooring: Linoleum
- Level: First
- Dimensions: 12 x 11
Entry foyer
- Description: Flooring: Ceramic Tile
- Level: First
- Dimensions: 6 x 6
Kitchen
- Description: Flooring: Linoleum
- Level: First
- Dimensions: 18 x 12
Living room
- Description: Flooring: Carpet
- Level: First
- Dimensions: 20 x 13
Other
- Description: Enclosed Patio,Flooring: Carpet
- Level: First
- Dimensions: 16 x 12
Recreation
- Description: Flooring: Carpet,Luxury Vinyl Tile
- Level: Basement
- Dimensions: 32 x 20
Heating
- Forced Air, Gas
Cooling
- Central Air, Ceiling Fan(s)
Appliances
- Included: Dishwasher, Range, Refrigerator, Water Softener
- Laundry: In Basement
Features
- Basement: Partially Finished,Storage Space,Walk-Out Access,Sump Pump
- Has fireplace: No
Interior area
- Total structure area: 2,380
- Total interior livable area: 2,380 sqft
- Finished area above ground: 1,380
- Finished area below ground: 1,000
Property
Parking
- Parking features: Attached, Driveway, Electricity, Garage, Garage Door Opener
- Attached garage spaces: 2
Features
- Levels: One
- Stories: 1
- Patio & porch: Enclosed, Patio, Porch
- Has view: Yes
- View description: City
Lot
- Size: 0.51 Acres
- Dimensions: 98 x 227
- Features: Back Yard, City Lot
Details
- Additional structures: Shed(s)
- Parcel number: 33035150
Construction
Type & style
- Home type: SingleFamily
- Architectural style: Ranch
- Property subtype: Single Family Residence
Materials
- Aluminum Siding, Brick
- Roof: Asphalt,Fiberglass
Condition
- Year built: 1968
Utilities & green energy
- Sewer: Public Sewer
- Water: Well
Community & neighborhood
Security
- Security features: Smoke Detector(s)
Location
- Region: Cortland
- Subdivision: Dean Williams 02
Other
Other facts
- Listing agreement: Exclusive Right To Sell
Price history
| Date | Event | Price |
|---|---|---|
| 3/19/2025 | Sold | $210,000-8.7%$88/sqft |
Source: MLS Now #5064001 Report a problem | ||
| 3/11/2025 | Pending sale | $229,900$97/sqft |
Source: MLS Now #5064001 Report a problem | ||
| 1/24/2025 | Contingent | $229,900$97/sqft |
Source: MLS Now #5064001 Report a problem | ||
| 11/22/2024 | Listed for sale | $229,900+6.9%$97/sqft |
Source: MLS Now #5064001 Report a problem | ||
| 11/5/2024 | Contingent | $215,000$90/sqft |
Source: MLS Now #5064001 Report a problem | ||
Public tax history
Tax history is unavailable.
Neighborhood: 44410
Nearby schools
GreatSchools rating
- 8/10Lakeview Elementary SchoolGrades: K-4Distance: 1.1 mi
- 6/10Lakeview Middle SchoolGrades: 5-8Distance: 1.1 mi
- 7/10Lakeview High SchoolGrades: 9-12Distance: 1.3 mi
Schools provided by the listing agent
- District: Lakeview LSD - 7812
Source: MLS Now. This data may not be complete. We recommend contacting the local school district to confirm school assignments for this home.
Get pre-qualified for a loan
At Zillow Home Loans, we can pre-qualify you in as little as 5 minutes with no impact to your credit score.An equal housing lender. NMLS #10287.

