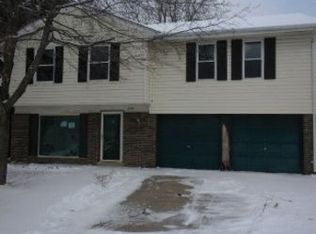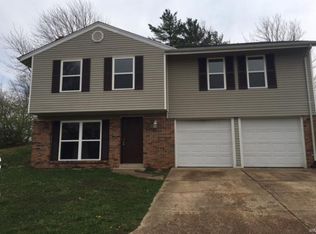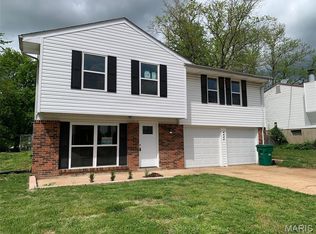Great updated 3 bedroom 2 bath home with over 1,300 square feet of living space. Don't let this one get away. Home has newer kitchen cabinets and stainless steel appliances. New hard wood floors in all bedrooms, kitchen and family room. Main floor bathroom has a new cabinet, sink, floor and tile in the shower. Basement offers an additional family room with a completely updated bathroom. The roof is 4 and a half years old and the backyard has a nice sized patio and is fenced in. The stairs on the front of the home have been rebuilt. You are close to grocery shopping, schools, restaurants and highways.
This property is off market, which means it's not currently listed for sale or rent on Zillow. This may be different from what's available on other websites or public sources.


