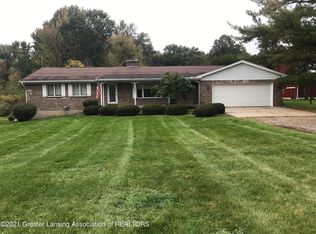Welcome to big wonderful Taft road. This is originally a red brick home that has had a major addition of Master bedroom, bathroom & laundry put on its North side. It was vinyl sided & insulated. The main floor features a large living room, pretty parlor, gorgeous oak staircase, lotsa oak woodwork, sunny kitchen & the doorway to the rear of the home where the enormous main floor master suite is. Upstairs there are 3 bedrooms, oak woodwork everywhere & a secret door to the third floor attic. Easy to walk up that third flight of stairs to store things in the attic or tell spooky stories late at night under a bedsheet. The 2nd full bath is up on the second floor as well. There is quite a large back deck . And there is a newer furnace in the cemented Michigan basement. This home actually sits on over 30 acres of land including woods.
This property is off market, which means it's not currently listed for sale or rent on Zillow. This may be different from what's available on other websites or public sources.

