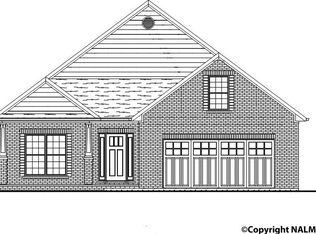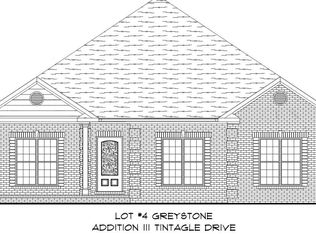Sold for $360,000
$360,000
2352 Tintagel Dr SW, Decatur, AL 35603
3beds
1,933sqft
Single Family Residence
Built in 2013
6,375 Square Feet Lot
$356,000 Zestimate®
$186/sqft
$1,967 Estimated rent
Home value
$356,000
$288,000 - $438,000
$1,967/mo
Zestimate® history
Loading...
Owner options
Explore your selling options
What's special
Check this out! Enjoy maintenance-free living in the desirable Greystone Subdivision with this stunning full brick home! Features include wood floors, a coffered ceiling in the living room, granite throughout, a butler's pantry. a luxurious soaking tub, and a spacious covered back porch with an extended patio. The 2-car garage offers added convenience, and with yard maintenance included, you'll have more time to enjoy everything Greystone has to offer.
Zillow last checked: 8 hours ago
Listing updated: July 22, 2025 at 12:31pm
Listed by:
Jennifer Wright 256-318-5363,
MarMac Real Estate
Bought with:
Rachel Erwin, 148925
Matt Curtis Real Estate, Inc.
Source: ValleyMLS,MLS#: 21878734
Facts & features
Interior
Bedrooms & bathrooms
- Bedrooms: 3
- Bathrooms: 2
- Full bathrooms: 2
Primary bedroom
- Features: 10’ + Ceiling, Ceiling Fan(s), Crown Molding, Smooth Ceiling, Window Cov, Walk-In Closet(s), Walk in Closet 2
- Level: First
- Area: 225
- Dimensions: 15 x 15
Bedroom 2
- Features: 9’ Ceiling, Ceiling Fan(s), Crown Molding, Window Cov
- Level: First
- Area: 110
- Dimensions: 10 x 11
Bedroom 3
- Features: Ceiling Fan(s), Crown Molding, Smooth Ceiling, Window Cov
- Level: First
- Area: 110
- Dimensions: 10 x 11
Dining room
- Features: 10’ + Ceiling, Crown Molding, Chair Rail, Smooth Ceiling, Window Cov
- Level: First
- Area: 156
- Dimensions: 12 x 13
Great room
- Features: 10’ + Ceiling, Ceiling Fan(s), Crown Molding, Smooth Ceiling, Window Cov
- Level: First
- Area: 304
- Dimensions: 16 x 19
Kitchen
- Features: 10’ + Ceiling, Crown Molding, Granite Counters, Smooth Ceiling, Built-in Features
- Level: First
- Area: 209
- Dimensions: 11 x 19
Laundry room
- Features: 9’ Ceiling, Crown Molding
- Level: First
- Area: 88
- Dimensions: 8 x 11
Heating
- Central 2
Cooling
- Central 1, Electric
Appliances
- Included: Dishwasher, Microwave, Refrigerator, Dryer, Washer, Gas Oven, Disposal, Tankless Water Heater
Features
- Has basement: No
- Has fireplace: No
- Fireplace features: None
Interior area
- Total interior livable area: 1,933 sqft
Property
Parking
- Parking features: Garage-Two Car, Garage-Attached, Garage Door Opener, Garage Faces Front, Driveway-Concrete
Features
- Patio & porch: Covered Porch, Patio
- Exterior features: Curb/Gutters
Lot
- Size: 6,375 sqft
- Dimensions: 51 x 125
Details
- Parcel number: 02 07 35 3 000 016. 017
Construction
Type & style
- Home type: SingleFamily
- Property subtype: Single Family Residence
Materials
- Foundation: Slab
Condition
- New construction: No
- Year built: 2013
Utilities & green energy
- Sewer: Public Sewer
- Water: Public
Community & neighborhood
Community
- Community features: Curbs
Location
- Region: Decatur
- Subdivision: Greystone
HOA & financial
HOA
- Has HOA: Yes
- HOA fee: $9,350 monthly
- Association name: Shirley Brothers
Price history
| Date | Event | Price |
|---|---|---|
| 7/22/2025 | Sold | $360,000-4%$186/sqft |
Source: | ||
| 6/17/2025 | Pending sale | $375,000$194/sqft |
Source: | ||
| 5/7/2025 | Listed for sale | $375,000+50.6%$194/sqft |
Source: | ||
| 9/8/2017 | Sold | $249,000+453.3%$129/sqft |
Source: Public Record Report a problem | ||
| 7/19/2013 | Sold | $45,000$23/sqft |
Source: Public Record Report a problem | ||
Public tax history
| Year | Property taxes | Tax assessment |
|---|---|---|
| 2024 | $1,114 -1% | $29,280 -0.9% |
| 2023 | $1,125 +12.5% | $29,560 +4.2% |
| 2022 | $1,000 +17.1% | $28,380 +15.3% |
Find assessor info on the county website
Neighborhood: 35603
Nearby schools
GreatSchools rating
- 4/10Julian Harris Elementary SchoolGrades: PK-5Distance: 1 mi
- 6/10Cedar Ridge Middle SchoolGrades: 6-8Distance: 0.6 mi
- 7/10Austin High SchoolGrades: 10-12Distance: 1.2 mi
Schools provided by the listing agent
- Elementary: Julian Harris Elementary
- Middle: Austin Middle
- High: Austin
Source: ValleyMLS. This data may not be complete. We recommend contacting the local school district to confirm school assignments for this home.
Get pre-qualified for a loan
At Zillow Home Loans, we can pre-qualify you in as little as 5 minutes with no impact to your credit score.An equal housing lender. NMLS #10287.
Sell with ease on Zillow
Get a Zillow Showcase℠ listing at no additional cost and you could sell for —faster.
$356,000
2% more+$7,120
With Zillow Showcase(estimated)$363,120

