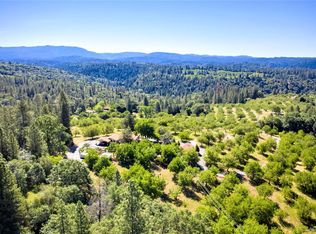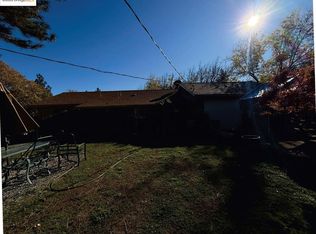Breath-taking panoramic views of morning sunrises & evening sunsets. This 28 acres of privacy, enables the sounds of singing birds & gentle breezes to be your escape while enjoying the views from the Timber-Tech deck. The meticulously maintained home is adorned with custom oak built-in book cases & media storage, Travertine like tile, full length stone hearth, 2 wood stoves, Tiffany stained-glass ceiling lights, ceiling fans & Levolor vertical blinds. The property is filled with 4 varieties of English walnuts, 7 kinds of fruit trees, grapevines, a large shop, outbuildings, fenced-in garden area, potting shed, fenced livestock pasture & covered night pen. Plus, a dog run, an attached carport, wood shed and metal storage container. The spectacular paved driveway provides a grand entry leading up through the orchard to the home site. And for those hoping to work from home, high speed internet is available and fiber-optics is on the way. Inspections are completed. Are you ready to escape?
This property is off market, which means it's not currently listed for sale or rent on Zillow. This may be different from what's available on other websites or public sources.

