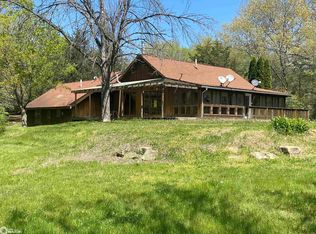2-YEAR HOME WARRANTY! This home is a wonderful option if you're looking for a pond & a little privacy. Tucked away in Seven Hills Subdivision, this home has many wonderful improvements & features to enjoy for years to come. As you step in this property, you'll love the high ceilings, new wood stove & tile floor in the quaint living room w lots of windows that provide great views & natural light! Step up to the dining room w/ eat-at counter connecting the kitchen. From the dining room, you'll be able to step out on to the new cedar screened-in deck w/ gorgeous views as well as stairway to lower level concrete patio! The upper level also features 2 bedrooms each w/ good sized closets one w/ direct access to the main hall bath. The lower level features a rec area, side office w/ walk-out to rear patio, add'l storage/office or bedroom as well as laundry. Two car attached garage w/ electric. All new windows & exterior paint. Septic, GFA & C/A. Ask for more information regarding CCRs & HOA.
This property is off market, which means it's not currently listed for sale or rent on Zillow. This may be different from what's available on other websites or public sources.
