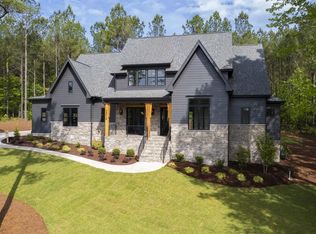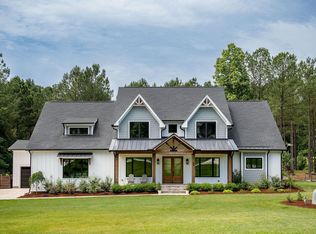Sold for $1,500,000
$1,500,000
2352 Seaforth Rd, Pittsboro, NC 27312
4beds
3,741sqft
Single Family Residence, Residential
Built in 2023
3.04 Acres Lot
$1,548,500 Zestimate®
$401/sqft
$4,620 Estimated rent
Home value
$1,548,500
$1.42M - $1.67M
$4,620/mo
Zestimate® history
Loading...
Owner options
Explore your selling options
What's special
One of the Final New Home Opportunities by Poythress Construction Co. in Seaforth Landing! Exciting open floor plan...kitchen w/island opens to dining & family rm all flowing out thru glass sliding doors onto a spacious rear porch w/FP. Patio area off porch includes a Coyote gas grill! Owners Retreat has spa like bath & WIC. Guest suite & an office finish off the 1st floor. Rec Rm & 2 addt'l BDR/2 BA on 2nd floor plus storage. Beautiful finishes like 10'+ ceilings, hardwoods on main floor, quartz countertops in kitchen & baths, Wolf 6-burner gas range & a Sub-Zero refrigerator; 3 Car Garage.
Zillow last checked: 8 hours ago
Listing updated: October 27, 2025 at 09:24pm
Listed by:
Evelyn John,
Fonville Morisey & Barefoot/Seaforth Landing
Bought with:
Tony Hall, 107329
Tony Hall & Associates
Source: Doorify MLS,MLS#: 2503992
Facts & features
Interior
Bedrooms & bathrooms
- Bedrooms: 4
- Bathrooms: 5
- Full bathrooms: 4
- 1/2 bathrooms: 1
Heating
- Forced Air, Heat Pump, Propane, Zoned
Cooling
- Central Air, Zoned
Appliances
- Included: Gas Range, Indoor Grill, Microwave, Plumbed For Ice Maker, Water Heater, Range Hood, Refrigerator, Tankless Water Heater
- Laundry: Electric Dryer Hookup, Laundry Room, Main Level
Features
- Bathtub/Shower Combination, Ceiling Fan(s), Double Vanity, Entrance Foyer, High Ceilings, Pantry, Master Downstairs, Quartz Counters, Separate Shower, Smooth Ceilings, Soaking Tub, Storage, Walk-In Closet(s), Walk-In Shower
- Flooring: Carpet, Hardwood, Tile
- Basement: Crawl Space
- Number of fireplaces: 2
- Fireplace features: Family Room, Gas Log, Outside
Interior area
- Total structure area: 3,741
- Total interior livable area: 3,741 sqft
- Finished area above ground: 3,741
- Finished area below ground: 0
Property
Parking
- Total spaces: 3
- Parking features: Attached, Concrete, Driveway, Garage, Garage Door Opener, Garage Faces Side
- Attached garage spaces: 3
Accessibility
- Accessibility features: Accessible Washer/Dryer
Features
- Levels: Two
- Stories: 2
- Patio & porch: Covered, Patio, Porch
- Exterior features: Gas Grill, Lighting, Rain Gutters
- Has view: Yes
Lot
- Size: 3.04 Acres
- Features: Hardwood Trees, Landscaped, Wooded
Details
- Parcel number: 0093493
Construction
Type & style
- Home type: SingleFamily
- Architectural style: Transitional
- Property subtype: Single Family Residence, Residential
Materials
- Board & Batten Siding, Brick, Fiber Cement
Condition
- New construction: Yes
- Year built: 2023
Details
- Builder name: Poythress Construction Company, Inc.
Utilities & green energy
- Sewer: Septic Tank
- Water: Well
Green energy
- Energy efficient items: Thermostat
Community & neighborhood
Location
- Region: Pittsboro
- Subdivision: Seaforth Landing
HOA & financial
HOA
- Has HOA: Yes
- HOA fee: $60 monthly
- Services included: Storm Water Maintenance
Price history
| Date | Event | Price |
|---|---|---|
| 6/2/2023 | Sold | $1,500,000$401/sqft |
Source: | ||
| 4/20/2023 | Pending sale | $1,500,000$401/sqft |
Source: | ||
| 4/7/2023 | Listed for sale | $1,500,000$401/sqft |
Source: | ||
Public tax history
| Year | Property taxes | Tax assessment |
|---|---|---|
| 2024 | $6,927 +153.7% | $796,041 +137.1% |
| 2023 | $2,730 +98.9% | $335,796 +91.5% |
| 2022 | $1,373 +1.3% | $175,325 |
Find assessor info on the county website
Neighborhood: 27312
Nearby schools
GreatSchools rating
- 7/10Pittsboro ElementaryGrades: PK-4Distance: 6.2 mi
- 8/10Horton MiddleGrades: 5-8Distance: 6.7 mi
- 8/10Northwood HighGrades: 9-12Distance: 6.4 mi
Schools provided by the listing agent
- Elementary: Chatham - Pittsboro
- Middle: Chatham - Horton
- High: Chatham - Seaforth
Source: Doorify MLS. This data may not be complete. We recommend contacting the local school district to confirm school assignments for this home.
Get a cash offer in 3 minutes
Find out how much your home could sell for in as little as 3 minutes with a no-obligation cash offer.
Estimated market value$1,548,500
Get a cash offer in 3 minutes
Find out how much your home could sell for in as little as 3 minutes with a no-obligation cash offer.
Estimated market value
$1,548,500

