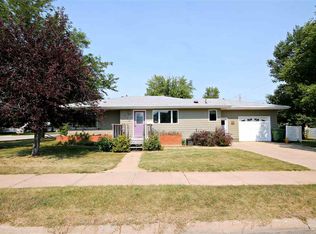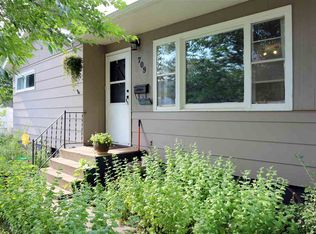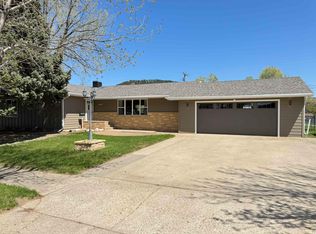This home does not disappoint! From the moment you enter, you will be amazed by all the beautiful upgrades in addition to the amazing flow. You will love the utilization of space with loads of closet space both inside & an abundance outside. The open stoop greets you with a custom powder coated metal railing, which is also featured down the hall inside the home. 3 massive picture windows allow natural light to flood the space, highlighting the luxury vinyl flooring that flows throughout the kitchen, dining, living room and halls/baths. Main floor features 3 bedrooms, 2 baths, and a generous laundry room with great storage and pantry. In the basement, there is a 9x13 storage/workshop space with an additional 20x24 VERY clean, concrete floor crawl space for extra storage. 22x13 basement has been used as a gigantic bedroom (NTC) for past 2 homeowners, as it has 2 separate closets & private bath. This space could function differently for whatever your personal needs are! Backyard area offers a wood privacy fence, 14x12 firepit area, 13x8 concrete patio with bump out for grill to sit. a built in 2x8 shed runs along the side of the home for your yard storage needs.
This property is off market, which means it's not currently listed for sale or rent on Zillow. This may be different from what's available on other websites or public sources.



