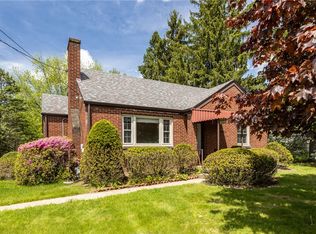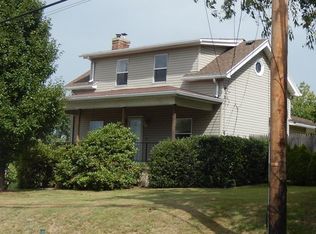Location! Location! Beautifully updated home located on a Level-1 Acre Picturesque Lot in the heart of Franklin Park in North Allegheny Schools! Inviting 2-Story entry opens to the fantastic family room featuring a built-in desk nook & updated windows. A lovely dining room displays a decor. brick fireplace & newer French doors w/access to the covered deck w/new railings & steps that lead to the concrete patio& level private yard! Delight in the fabulous eat-in kitchen w/newer stainless appliances, built-in peninsula w/room for 4 barstools, expansive countertops including a butcherblock prep area & 2nd sink, & slider to the back deck! A main-level laundry room is adjacent to the kitchen via a pocket door. Huge bedroom sizes! The master suite boasts en suite full bath & large walk-in closet. The 2nd bedroom 29'x14' could be a great game room! Bedrooms 3&4 offer walk-in closets too! An OVERSIZED 2-car garage w/10' ceilings plus detached 1-car offer storage galore! Roof 2014,Watertank 2020
This property is off market, which means it's not currently listed for sale or rent on Zillow. This may be different from what's available on other websites or public sources.


