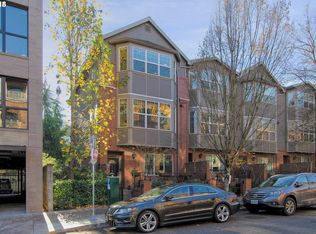Sold
$900,000
2352 NW Raleigh St #1, Portland, OR 97210
3beds
2,254sqft
Residential, Condominium, Townhouse
Built in 2001
-- sqft lot
$893,100 Zestimate®
$399/sqft
$4,638 Estimated rent
Home value
$893,100
$840,000 - $956,000
$4,638/mo
Zestimate® history
Loading...
Owner options
Explore your selling options
What's special
Experience urban living at its finest in this stylish 3-bedroom, 3.5-bath townhome nestled in the heart of NW Portland, just a block from vibrant NW 23rd Ave. Spanning three thoughtfully designed levels, this home boasts abundant natural light, elegant white oak floors, high ceilings and beautiful updates throughout. The open-concept living space flows seamlessly from one room to another. Off the kitchen, a sunny balcony awaits, perfect for alfresco dining. Each of the three bedrooms include an en suite. The 3rd bedroom is on the ground level, offering an ideal set-up for a home office or guest quarters. Enjoy the convenience of a gated 2-car garage plus up to 2+ additional driveway parking spaces—a rare find in this sought-after neighborhood. Roof replaced in 2024. Numerous updates incl. 240V EV charger, Tom Dixon pendants & other high-end light fixtures, smart, motorized blinds & smart light switches, white oak engineered hardwood flooring, fresh interior paint & more. With restaurants, shops, parks, and transit right outside your door, this home blends modern comfort with an unbeatable location. Move-in and enjoy! [Home Energy Score = 6. HES Report at https://rpt.greenbuildingregistry.com/hes/OR10163328]
Zillow last checked: 8 hours ago
Listing updated: August 06, 2025 at 08:06am
Listed by:
Kimberly Payne 503-432-0981,
Windermere Realty Trust
Bought with:
Andy Meeks, 201222750
Living Room Realty
Source: RMLS (OR),MLS#: 527826298
Facts & features
Interior
Bedrooms & bathrooms
- Bedrooms: 3
- Bathrooms: 4
- Full bathrooms: 3
- Partial bathrooms: 1
- Main level bathrooms: 1
Primary bedroom
- Features: Ceiling Fan, Bathtub, Ensuite, Walkin Closet
- Level: Upper
- Area: 252
- Dimensions: 14 x 18
Bedroom 2
- Features: Closet, Engineered Hardwood, Ensuite
- Level: Upper
- Area: 154
- Dimensions: 14 x 11
Bedroom 3
- Features: French Doors, Closet, Engineered Hardwood, Ensuite
- Level: Lower
- Area: 182
- Dimensions: 14 x 13
Dining room
- Features: Engineered Hardwood, High Ceilings
- Level: Main
- Area: 77
- Dimensions: 11 x 7
Kitchen
- Features: Balcony, Dishwasher, Eating Area, Island, Microwave, Engineered Hardwood, Free Standing Range, Free Standing Refrigerator, High Ceilings
- Level: Main
- Area: 126
- Width: 9
Living room
- Features: Bay Window, Builtin Features, Fireplace, Engineered Hardwood, High Ceilings
- Level: Main
- Area: 252
- Dimensions: 18 x 14
Heating
- Forced Air, Fireplace(s)
Cooling
- Central Air
Appliances
- Included: Dishwasher, Disposal, Free-Standing Gas Range, Free-Standing Refrigerator, Microwave, Stainless Steel Appliance(s), Washer/Dryer, Free-Standing Range, Gas Water Heater
- Laundry: Laundry Room
Features
- Floor 3rd, Ceiling Fan(s), Granite, High Ceilings, Soaking Tub, Closet, Balcony, Eat-in Kitchen, Kitchen Island, Built-in Features, Bathtub, Walk-In Closet(s)
- Flooring: Engineered Hardwood, Wood
- Doors: Sliding Doors, French Doors
- Windows: Double Pane Windows, Bay Window(s)
- Number of fireplaces: 1
- Fireplace features: Gas
Interior area
- Total structure area: 2,254
- Total interior livable area: 2,254 sqft
Property
Parking
- Total spaces: 2
- Parking features: Driveway, Secured, Garage Door Opener, Condo Garage (Attached), Attached
- Attached garage spaces: 2
- Has uncovered spaces: Yes
Features
- Stories: 3
- Patio & porch: Deck, Patio
- Exterior features: Balcony
- Has view: Yes
- View description: City
Lot
- Features: Gated, Level
Details
- Parcel number: R510883
Construction
Type & style
- Home type: Townhouse
- Architectural style: Contemporary
- Property subtype: Residential, Condominium, Townhouse
Materials
- Brick, Cement Siding
- Foundation: Concrete Perimeter
- Roof: Composition
Condition
- Resale
- New construction: No
- Year built: 2001
Utilities & green energy
- Gas: Gas
- Sewer: Public Sewer
- Water: Public
Community & neighborhood
Security
- Security features: Fire Sprinkler System
Location
- Region: Portland
HOA & financial
HOA
- Has HOA: Yes
- HOA fee: $811 monthly
- Amenities included: Commons, Exterior Maintenance, Gated, Insurance, Maintenance Grounds, Management, Trash
Other
Other facts
- Listing terms: Cash,Conventional
- Road surface type: Concrete, Paved
Price history
| Date | Event | Price |
|---|---|---|
| 8/6/2025 | Sold | $900,000-1.1%$399/sqft |
Source: | ||
| 7/13/2025 | Pending sale | $910,000$404/sqft |
Source: | ||
| 6/20/2025 | Price change | $910,000-0.5%$404/sqft |
Source: | ||
| 5/2/2025 | Listed for sale | $915,000-7.4%$406/sqft |
Source: | ||
| 1/28/2019 | Sold | $988,250+31.8%$438/sqft |
Source: Public Record Report a problem | ||
Public tax history
| Year | Property taxes | Tax assessment |
|---|---|---|
| 2025 | $15,990 -3.3% | $701,960 +3% |
| 2024 | $16,533 +2.4% | $681,520 +3% |
| 2023 | $16,147 -4.9% | $661,670 +3% |
Find assessor info on the county website
Neighborhood: Northwest
Nearby schools
GreatSchools rating
- 5/10Chapman Elementary SchoolGrades: K-5Distance: 0.3 mi
- 5/10West Sylvan Middle SchoolGrades: 6-8Distance: 3.6 mi
- 8/10Lincoln High SchoolGrades: 9-12Distance: 1.1 mi
Schools provided by the listing agent
- Elementary: Chapman
- Middle: West Sylvan
- High: Lincoln
Source: RMLS (OR). This data may not be complete. We recommend contacting the local school district to confirm school assignments for this home.
Get a cash offer in 3 minutes
Find out how much your home could sell for in as little as 3 minutes with a no-obligation cash offer.
Estimated market value
$893,100
Get a cash offer in 3 minutes
Find out how much your home could sell for in as little as 3 minutes with a no-obligation cash offer.
Estimated market value
$893,100
