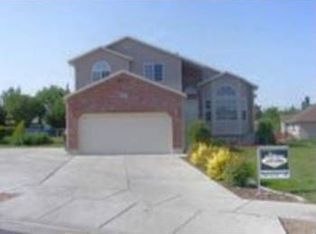Sold on 09/29/25
Street View
Price Unknown
2352 N 1160 W, Clinton, UT 84015
5beds
2,736sqft
SingleFamily
Built in 2002
0.27 Acres Lot
$504,900 Zestimate®
$--/sqft
$2,610 Estimated rent
Home value
$504,900
$475,000 - $535,000
$2,610/mo
Zestimate® history
Loading...
Owner options
Explore your selling options
What's special
2352 N 1160 W, Clinton, UT 84015 is a single family home that contains 2,736 sq ft and was built in 2002. It contains 5 bedrooms and 3 bathrooms.
The Zestimate for this house is $504,900. The Rent Zestimate for this home is $2,610/mo.
Facts & features
Interior
Bedrooms & bathrooms
- Bedrooms: 5
- Bathrooms: 3
- Full bathrooms: 3
Heating
- Other
Features
- Basement: Full
Interior area
- Total interior livable area: 2,736 sqft
Property
Parking
- Total spaces: 2
Features
- Exterior features: Other
Lot
- Size: 0.27 Acres
Details
- Parcel number: 132280025
- Zoning: Single-Family
Construction
Type & style
- Home type: SingleFamily
Materials
- Frame
- Roof: Composition
Condition
- Year built: 2002
Utilities & green energy
- Utilities for property: Power: Connected, Gas: Connected, Sewer: Connected, Sewer: Public
Community & neighborhood
Location
- Region: Clinton
Other
Other facts
- basement: Full
- driveway: Gravel, Concrete
- featuresext: Walkout, Outdoor Lighting, Basement Entrance
- floor: Carpet, Tile, Concrete
- garage: Attached, Rv Parking, Opener, Storage Above
- amenities: Cable Tv Available, Cable Tv Wired, Electric Dryer Hookup
- inclusions: Range, Microwave, Ceiling Fan, Swing Set
- exterior: Stucco, Brick, Vinyl
- featuresint: Bath: Master, Bath: Sep. Tub/Shower, Disposal, Range: Gas, Range/Oven: Built-In, Jetted Tub, Oven: Gas, Kitchen: Second, Vaulted Ceilings, Laundry Chute, Dishwasher: Built-In
- roof: Asphalt Shingles, Pitched
- landscape: Pines, Fruit Trees, Landscaping: Full, Mature Trees, Vegetable Garden
- heating: Gas: Central
- utilities: Power: Connected, Gas: Connected, Sewer: Connected, Sewer: Public
- lotfacts: Road: Paved, Sidewalks, Sprinkler: Auto-Full, Fenced: Full, Curb & Gutter
- water: Culinary, Secondary
- zoning: Single-Family
- masterbedroom: 1st floor
- telcom: Broadband Cable
- windows: Draperies, Blinds
- storage: Garage, Basement
- style: Rambler/Ranch
- patio: 0
- deck: 1
- hasspa: 0
- hascommunitypool: 0
- hashoa: 0
- haspool: 0
- aircon: Central Air: Electric
Price history
| Date | Event | Price |
|---|---|---|
| 9/29/2025 | Sold | -- |
Source: Agent Provided Report a problem | ||
| 9/21/2025 | Pending sale | $539,999$197/sqft |
Source: | ||
| 7/28/2025 | Price change | $539,999-0.9%$197/sqft |
Source: | ||
| 7/11/2025 | Price change | $544,900-0.9%$199/sqft |
Source: | ||
| 6/20/2025 | Price change | $549,900-2.8%$201/sqft |
Source: | ||
Public tax history
| Year | Property taxes | Tax assessment |
|---|---|---|
| 2024 | $2,857 +1.6% | $502,000 -0.2% |
| 2023 | $2,812 -5.1% | $503,000 -5.6% |
| 2022 | $2,963 +9.8% | $533,000 +34.6% |
Find assessor info on the county website
Neighborhood: 84015
Nearby schools
GreatSchools rating
- 7/10Parkside SchoolGrades: K-6Distance: 0.3 mi
- 4/10Sunset Jr High SchoolGrades: 7-9Distance: 1.2 mi
- 4/10Clearfield High SchoolGrades: 10-12Distance: 3.9 mi
Schools provided by the listing agent
- Elementary: Parkside
- Middle: Sunset
- High: Clearfield
- District: Davis
Source: The MLS. This data may not be complete. We recommend contacting the local school district to confirm school assignments for this home.
Get a cash offer in 3 minutes
Find out how much your home could sell for in as little as 3 minutes with a no-obligation cash offer.
Estimated market value
$504,900
Get a cash offer in 3 minutes
Find out how much your home could sell for in as little as 3 minutes with a no-obligation cash offer.
Estimated market value
$504,900
