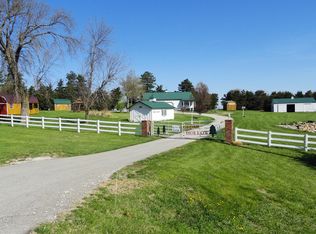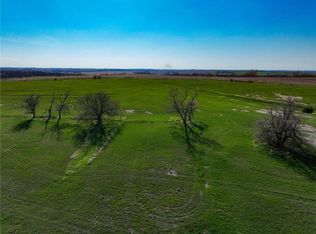Sold
Price Unknown
2352 Hazelnut Rd, Hiawatha, KS 66434
3beds
3,460sqft
Single Family Residence
Built in 2007
16.3 Acres Lot
$513,200 Zestimate®
$--/sqft
$3,005 Estimated rent
Home value
$513,200
Estimated sales range
Not available
$3,005/mo
Zestimate® history
Loading...
Owner options
Explore your selling options
What's special
Breathtaking views, incredible outdoor spaces for entertaining and a spacious spread of land for enjoyment. This spectacular log home has it all! The meandering path to the front porch takes you into the open concept main level of this stunning log home. Gorgeous family room with fireplace and access to the scenic views the wrap around deck provides.The lofted second floor provides additional bedrooms and bathroom and another unique view out the two story windows. The basement that walks out onto a remarkable patio, with it's bonus room, second kitchen, second laundry and second family room, complete this truly magnificent home.
Zillow last checked: 8 hours ago
Listing updated: March 21, 2025 at 08:13am
Listing Provided by:
Heather Vernon 785-742-3618,
Heartland Realty Midwest LLC
Bought with:
Peggy Boos, 00250224
Heartland Realty Midwest LLC
Source: Heartland MLS as distributed by MLS GRID,MLS#: 2506611
Facts & features
Interior
Bedrooms & bathrooms
- Bedrooms: 3
- Bathrooms: 5
- Full bathrooms: 3
- 1/2 bathrooms: 2
Bedroom 1
- Level: Main
Bedroom 2
- Level: Upper
Bedroom 3
- Level: Upper
Bathroom 1
- Level: Main
Bathroom 2
- Level: Main
Bathroom 3
- Level: Upper
Bonus room
- Level: Basement
Dining room
- Level: Main
Other
- Level: Basement
Family room
- Level: Main
Half bath
- Level: Main
Other
- Level: Basement
Kitchen
- Level: Main
Kitchen 2nd
- Level: Basement
Laundry
- Level: Main
Laundry
- Level: Basement
Heating
- Natural Gas
Cooling
- Electric
Appliances
- Laundry: In Basement, Laundry Room
Features
- Kitchen Island, Stained Cabinets
- Flooring: Wood
- Windows: Thermal Windows
- Basement: Finished,Walk-Out Access
- Number of fireplaces: 1
- Fireplace features: Family Room, Gas
Interior area
- Total structure area: 3,460
- Total interior livable area: 3,460 sqft
- Finished area above ground: 1,920
- Finished area below ground: 1,540
Property
Parking
- Total spaces: 2
- Parking features: Attached
- Attached garage spaces: 2
Features
- Fencing: Metal,Partial
Lot
- Size: 16.30 Acres
- Features: Acreage
Details
- Parcel number: 0682700000003.000
Construction
Type & style
- Home type: SingleFamily
- Architectural style: Other
- Property subtype: Single Family Residence
Materials
- Log
- Roof: Composition
Condition
- Year built: 2007
Utilities & green energy
- Sewer: Septic Tank
- Water: Rural
Community & neighborhood
Location
- Region: Hiawatha
- Subdivision: None
HOA & financial
HOA
- Has HOA: No
Other
Other facts
- Listing terms: Cash,Conventional,FHA,USDA Loan,VA Loan
- Ownership: Private
- Road surface type: Gravel
Price history
| Date | Event | Price |
|---|---|---|
| 3/20/2025 | Sold | -- |
Source: | ||
| 3/7/2025 | Pending sale | $600,000$173/sqft |
Source: | ||
| 12/6/2024 | Price change | $600,000-14.2%$173/sqft |
Source: | ||
| 11/13/2024 | Price change | $699,000-9.6%$202/sqft |
Source: | ||
| 8/25/2024 | Listed for sale | $773,000-0.3%$223/sqft |
Source: | ||
Public tax history
| Year | Property taxes | Tax assessment |
|---|---|---|
| 2025 | -- | $51,281 +5.7% |
| 2024 | $4,788 | $48,533 +5.6% |
| 2023 | -- | $45,961 +9.8% |
Find assessor info on the county website
Neighborhood: 66434
Nearby schools
GreatSchools rating
- 5/10Hiawatha Elementary SchoolGrades: PK-4Distance: 4.4 mi
- 7/10Hiawatha Middle SchoolGrades: 5-8Distance: 5 mi
- 6/10Hiawatha Sr High SchoolGrades: 9-12Distance: 5.1 mi

