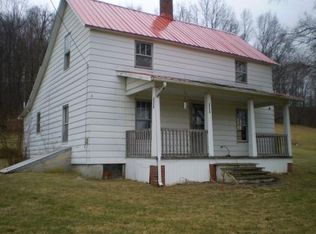Sold for $282,000
$282,000
2352 Cedar Springs Road, Rural Retreat, VA 24368
3beds
1,311sqft
Single Family Residence
Built in 1993
4.43 Acres Lot
$287,600 Zestimate®
$215/sqft
$1,480 Estimated rent
Home value
$287,600
Estimated sales range
Not available
$1,480/mo
Zestimate® history
Loading...
Owner options
Explore your selling options
What's special
Are you looking for a quiet country setting to call your forever home or a tranquil mountain retreat? This sweet 3-bedroom, 2-bath log cabin nestled off the road on a 4+ acre setting with pasture, barn, garden space, fruit trees, natural woodlands, RV hookup, outbuildings, and mountain views may be your dream come true. Relax by the fire in the wood-burning fireplace on cool winter evenings. Enjoy colorful sunsets on the covered front porch. The main level offers a great room with the living, dining and kitchen area. Two bedrooms and a full bath complete the main level. The full walk-out lower level offers a den area, full bath, laundry room, storage/workshop, the "stove room", and the garage. The location is convenient to shopping and festivities of Rural Retreat, Marion, and Wytheville areas including Rural Retreat Lake, Hungry Mother Park, Jefferson National Forest. Wythe County is known for its picturesque landscapes and rural charm, making it an ideal location for your mountain retreat or primary residence.*There is a central heating system in the lower level that consists of a hot water stove that can be fueled by wood or coal. Current owners installed a mini-split system for heat and AC. which heats the main and upper level. There is also a portable unit for heat/air that owners use in upper level which will convey.
Zillow last checked: 8 hours ago
Listing updated: February 02, 2025 at 05:43pm
Listed by:
Maxine Lane (336)246-6348,
Howard Hanna Allen Tate Ashe High Country Realty
Bought with:
NONMLS MEMBER, 800273
NONMLS
Source: High Country AOR,MLS#: 250530 Originating MLS: High Country Association of Realtors Inc.
Originating MLS: High Country Association of Realtors Inc.
Facts & features
Interior
Bedrooms & bathrooms
- Bedrooms: 3
- Bathrooms: 2
- Full bathrooms: 2
Heating
- Electric, Forced Air, Fireplace(s), Other, See Remarks
Cooling
- Ductless
Appliances
- Included: Built-In Oven, Electric Cooktop, Electric Water Heater, Refrigerator
- Laundry: Washer Hookup, Dryer Hookup, In Basement
Features
- Central Vacuum, Vaulted Ceiling(s)
- Basement: Exterior Entry,Full,Interior Entry,Partially Finished,Walk-Out Access
- Number of fireplaces: 1
- Fireplace features: One, Stone, Wood Burning
Interior area
- Total structure area: 1,845
- Total interior livable area: 1,311 sqft
- Finished area above ground: 994
- Finished area below ground: 317
Property
Parking
- Total spaces: 1
- Parking features: Basement, Driveway, Garage, One Car Garage, Gravel, Private, Shared Driveway
- Garage spaces: 1
- Has uncovered spaces: Yes
Features
- Levels: Two
- Stories: 2
- Patio & porch: Covered, Multiple, Open
- Exterior features: Out Building(s), Other, See Remarks, Gravel Driveway
- Has view: Yes
- View description: Mountain(s)
Lot
- Size: 4.43 Acres
Details
- Additional structures: Barn(s), Outbuilding
- Parcel number: 6692
- Horse amenities: Horses Allowed
Construction
Type & style
- Home type: SingleFamily
- Architectural style: Log Home
- Property subtype: Single Family Residence
Materials
- Log
- Roof: Asphalt,Shingle
Condition
- Year built: 1993
Utilities & green energy
- Sewer: Private Sewer, Septic Tank
- Water: Private, Well
- Utilities for property: Septic Available
Community & neighborhood
Location
- Region: Rural Retreat
- Subdivision: None
Other
Other facts
- Listing terms: Cash,Conventional,New Loan
- Road surface type: Paved
Price history
| Date | Event | Price |
|---|---|---|
| 1/31/2025 | Sold | $282,000-2.9%$215/sqft |
Source: | ||
| 1/6/2025 | Contingent | $290,500$222/sqft |
Source: | ||
| 11/12/2024 | Price change | $290,500-1.2%$222/sqft |
Source: | ||
| 10/31/2024 | Price change | $294,000-0.3%$224/sqft |
Source: | ||
| 9/15/2024 | Price change | $295,000-1.5%$225/sqft |
Source: | ||
Public tax history
| Year | Property taxes | Tax assessment |
|---|---|---|
| 2024 | $982 | $192,500 |
| 2023 | $982 | $192,500 |
| 2022 | $982 +41.6% | $192,500 +49.9% |
Find assessor info on the county website
Neighborhood: 24368
Nearby schools
GreatSchools rating
- 8/10Rural Retreat Elementary SchoolGrades: PK-5Distance: 4.5 mi
- 7/10Rural Retreat Middle SchoolGrades: 6-8Distance: 3.6 mi
- 9/10Rural Retreat High SchoolGrades: 9-12Distance: 3.6 mi
Schools provided by the listing agent
- Elementary: VA
- High: Virginia
Source: High Country AOR. This data may not be complete. We recommend contacting the local school district to confirm school assignments for this home.
Get pre-qualified for a loan
At Zillow Home Loans, we can pre-qualify you in as little as 5 minutes with no impact to your credit score.An equal housing lender. NMLS #10287.
