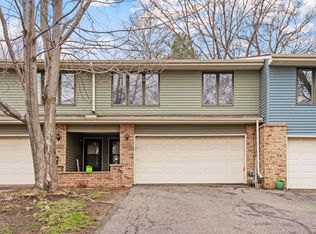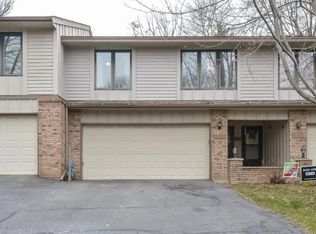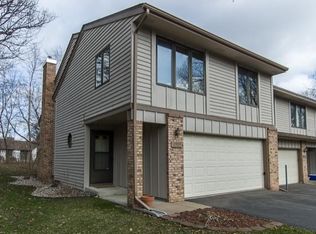Closed
$270,000
2352 14th Ter NW, New Brighton, MN 55112
2beds
1,519sqft
Townhouse Side x Side
Built in 1984
2,613.6 Square Feet Lot
$272,900 Zestimate®
$178/sqft
$2,102 Estimated rent
Home value
$272,900
$246,000 - $303,000
$2,102/mo
Zestimate® history
Loading...
Owner options
Explore your selling options
What's special
Unique opportunity for end unit townhome with mature trees and usable yard space on a quiet cul-de-sac . This home boasts beautiful hardwood floors, vaulted ceiling, huge private deck for entertaining and fully finished basement. You'll find classic touches mixed with modern conveniences like built-in bookcases, central vacuum, wood burning fireplace, updated main bath, stainless steel appliances and flooding natural light from the East/West facing windows. New siding in 2021. Award winning Mounds View Schools. Close to many restaurants, parks, coffee shops, businesses and quick freeway access. A 13 month home warranty included. Move-in ready.
Zillow last checked: 8 hours ago
Listing updated: June 02, 2025 at 07:07pm
Listed by:
Collin L Katainen 651-592-4419,
Coldwell Banker Realty
Bought with:
Staci Amundson
Re/Max Results
Source: NorthstarMLS as distributed by MLS GRID,MLS#: 6698655
Facts & features
Interior
Bedrooms & bathrooms
- Bedrooms: 2
- Bathrooms: 2
- Full bathrooms: 1
- 3/4 bathrooms: 1
Bedroom 1
- Level: Upper
- Area: 208 Square Feet
- Dimensions: 16x13
Bedroom 2
- Level: Upper
- Area: 156 Square Feet
- Dimensions: 13x12
Bathroom
- Level: Upper
- Area: 56 Square Feet
- Dimensions: 8x7
Bathroom
- Level: Lower
- Area: 30 Square Feet
- Dimensions: 6x5
Deck
- Level: Main
- Area: 200 Square Feet
- Dimensions: 10x20
Dining room
- Level: Main
- Area: 90 Square Feet
- Dimensions: 10x9
Family room
- Level: Lower
- Area: 390 Square Feet
- Dimensions: 26x15
Kitchen
- Level: Main
- Area: 132 Square Feet
- Dimensions: 12x11
Laundry
- Level: Lower
- Area: 56 Square Feet
- Dimensions: 8x7
Living room
- Level: Main
- Area: 228 Square Feet
- Dimensions: 12x19
Heating
- Forced Air
Cooling
- Central Air
Appliances
- Included: Dishwasher, Disposal, Dryer, ENERGY STAR Qualified Appliances, Gas Water Heater, Microwave, Range, Refrigerator, Stainless Steel Appliance(s), Washer, Water Softener Owned
Features
- Central Vacuum
- Basement: Block,Crawl Space,Daylight,Drain Tiled,Egress Window(s),Finished,Full,Storage Space,Sump Pump
- Number of fireplaces: 1
- Fireplace features: Brick, Family Room, Wood Burning
Interior area
- Total structure area: 1,519
- Total interior livable area: 1,519 sqft
- Finished area above ground: 1,081
- Finished area below ground: 390
Property
Parking
- Total spaces: 2
- Parking features: Attached, Asphalt, Garage, Garage Door Opener, Tuckunder Garage
- Attached garage spaces: 2
- Has uncovered spaces: Yes
Accessibility
- Accessibility features: Solar Tube(s)
Features
- Levels: Two
- Stories: 2
- Patio & porch: Deck
- Pool features: None
- Fencing: None
Lot
- Size: 2,613 sqft
- Dimensions: 22 x 79
- Features: Corner Lot, Wooded
Details
- Foundation area: 1081
- Parcel number: 193023130194
- Zoning description: Residential-Single Family
Construction
Type & style
- Home type: Townhouse
- Property subtype: Townhouse Side x Side
- Attached to another structure: Yes
Materials
- Brick/Stone, Vinyl Siding, Frame
- Roof: Age Over 8 Years,Asphalt
Condition
- Age of Property: 41
- New construction: No
- Year built: 1984
Utilities & green energy
- Electric: Power Company: Xcel Energy
- Gas: Natural Gas
- Sewer: City Sewer/Connected
- Water: City Water/Connected
Community & neighborhood
Location
- Region: New Brighton
- Subdivision: Stony Lake Place
HOA & financial
HOA
- Has HOA: Yes
- HOA fee: $253 monthly
- Services included: Maintenance Structure, Hazard Insurance, Lawn Care, Maintenance Grounds, Professional Mgmt, Trash, Snow Removal
- Association name: Community Partners
- Association phone: 952-653-2100
Price history
| Date | Event | Price |
|---|---|---|
| 6/2/2025 | Sold | $270,000-1.8%$178/sqft |
Source: | ||
| 5/9/2025 | Pending sale | $274,900$181/sqft |
Source: | ||
| 4/17/2025 | Listed for sale | $274,900+96.5%$181/sqft |
Source: | ||
| 3/24/2021 | Listing removed | -- |
Source: Owner | ||
| 3/10/2019 | Listing removed | $1,500$1/sqft |
Source: Owner | ||
Public tax history
| Year | Property taxes | Tax assessment |
|---|---|---|
| 2024 | $3,430 -2.9% | $266,800 +3.4% |
| 2023 | $3,532 +20.1% | $258,000 -4.6% |
| 2022 | $2,942 +6.4% | $270,500 +32.7% |
Find assessor info on the county website
Neighborhood: 55112
Nearby schools
GreatSchools rating
- NAPike Lake Kindergarten CenterGrades: PK-KDistance: 0.2 mi
- 5/10Highview Middle SchoolGrades: 6-8Distance: 0.8 mi
- 8/10Irondale Senior High SchoolGrades: 9-12Distance: 1.3 mi
Get a cash offer in 3 minutes
Find out how much your home could sell for in as little as 3 minutes with a no-obligation cash offer.
Estimated market value
$272,900
Get a cash offer in 3 minutes
Find out how much your home could sell for in as little as 3 minutes with a no-obligation cash offer.
Estimated market value
$272,900


