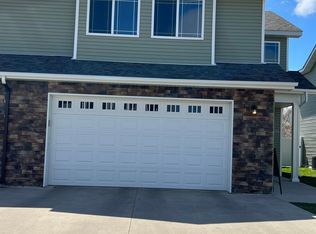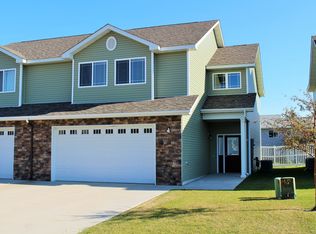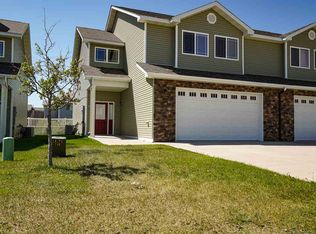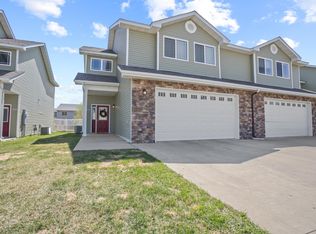Sold on 08/24/23
Price Unknown
2352 14th St NW, Minot, ND 58703
3beds
3baths
2,035sqft
Townhouse
Built in 2012
3,920.4 Square Feet Lot
$324,900 Zestimate®
$--/sqft
$1,908 Estimated rent
Home value
$324,900
$309,000 - $341,000
$1,908/mo
Zestimate® history
Loading...
Owner options
Explore your selling options
What's special
This townhome has a lot to offer! Nestled on a dead end street in a clean neighborhood, you're sure to find peace and quiet! The main floor has high ceilings, South facing windows to let in that beautiful sunshine, and a large open living room that connects to the dining room and kitchen. There is a half bath right off the living room, between the kitchen and garage. The back patio is a great spot to enjoy the nice weather with some shade and extra privacy from the mature trees. Upstairs are the 3 bedrooms, laundry room, and a full bathroom. The master bedroom has a big walk in closet and en suite with a soaker tub, 2 sink vanity, smaller sized walk in closet, as well as a water closet with shower. This North Hill Home is located right off of 16th street and close to the bypass, perfect for anyone in the air force, or anyone who needs to get someplace in a hurry! There is a nearby walking path adjacent to the Optimist Soccer Complex which is a great way to get some fresh air. Whether you need some groceries, coffee, gas, food, or medicine you are literally less than a minute away from all of those amenities plus more! With interest rates being unpredictable there is the option of a 3.5% interest rate with this home. Come check it out and see what life could look like for you in this stellar townhome.
Zillow last checked: 8 hours ago
Listing updated: August 25, 2023 at 07:05am
Listed by:
BENTEN PETERSON 701-578-6845,
NextHome Legendary Properties
Source: Minot MLS,MLS#: 230939
Facts & features
Interior
Bedrooms & bathrooms
- Bedrooms: 3
- Bathrooms: 3
- Main level bathrooms: 1
Primary bedroom
- Level: Upper
Bedroom 1
- Level: Upper
Bedroom 2
- Level: Upper
Dining room
- Level: Main
Kitchen
- Level: Main
Living room
- Level: Main
Heating
- Forced Air, Natural Gas
Cooling
- Central Air
Appliances
- Included: Microwave, Dishwasher, Refrigerator, Range/Oven
- Laundry: Upper Level
Features
- Flooring: Carpet, Linoleum
- Basement: None
- Has fireplace: No
Interior area
- Total structure area: 2,035
- Total interior livable area: 2,035 sqft
- Finished area above ground: 2,035
Property
Parking
- Total spaces: 2
- Parking features: Attached, Garage: Insulated, Lights, Opener, Sheet Rock, Driveway: Concrete
- Attached garage spaces: 2
- Has uncovered spaces: Yes
Features
- Levels: Two
- Stories: 2
- Patio & porch: Patio
- Exterior features: Sprinkler
- Fencing: Fenced
Lot
- Size: 3,920 sqft
Details
- Parcel number: MI11.C88.000.0141
- Zoning: R3B
Construction
Type & style
- Home type: Townhouse
- Property subtype: Townhouse
Materials
- Foundation: Concrete Perimeter
- Roof: Asphalt
Condition
- New construction: No
- Year built: 2012
Utilities & green energy
- Sewer: City
- Water: City
Community & neighborhood
Location
- Region: Minot
HOA & financial
HOA
- Has HOA: Yes
- HOA fee: $80 monthly
Price history
| Date | Event | Price |
|---|---|---|
| 8/24/2023 | Sold | -- |
Source: | ||
| 7/24/2023 | Contingent | $279,900$138/sqft |
Source: | ||
| 7/7/2023 | Listed for sale | $279,900$138/sqft |
Source: | ||
| 6/21/2023 | Pending sale | $279,900$138/sqft |
Source: | ||
| 6/17/2023 | Contingent | $279,900$138/sqft |
Source: | ||
Public tax history
| Year | Property taxes | Tax assessment |
|---|---|---|
| 2024 | $4,295 +0.4% | $294,000 +7.3% |
| 2023 | $4,280 | $274,000 +6.2% |
| 2022 | -- | $258,000 +3.6% |
Find assessor info on the county website
Neighborhood: 58703
Nearby schools
GreatSchools rating
- 5/10Lewis And Clark Elementary SchoolGrades: PK-5Distance: 0.3 mi
- 5/10Erik Ramstad Middle SchoolGrades: 6-8Distance: 1 mi
- NASouris River Campus Alternative High SchoolGrades: 9-12Distance: 1.1 mi
Schools provided by the listing agent
- District: Lewis & Clark
Source: Minot MLS. This data may not be complete. We recommend contacting the local school district to confirm school assignments for this home.



