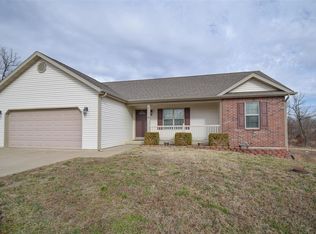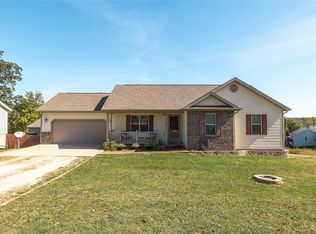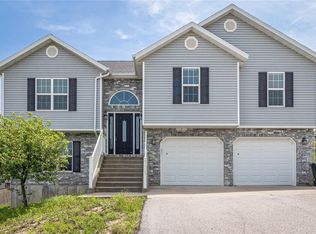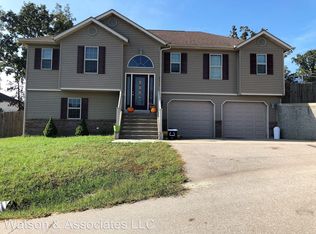Closed
Listing Provided by:
Amanda James 910-494-4379,
Jade Realty
Bought with: New Key Realty, LLC
Price Unknown
23514 Restore Rd, Waynesville, MO 65583
3beds
2,580sqft
Single Family Residence
Built in 2011
0.51 Acres Lot
$280,400 Zestimate®
$--/sqft
$1,912 Estimated rent
Home value
$280,400
$266,000 - $294,000
$1,912/mo
Zestimate® history
Loading...
Owner options
Explore your selling options
What's special
Coming soon, showings to begin Friday, June 2, 2023. This spacious home boasts three bedrooms and two bathrooms, including the primary suite on the main level. The split bedroom floor plan provides privacy and comfort for all. You'll love the newer vinyl flooring on the main level which adds style and durability. The finished basement boasts a large family room, a third bathroom, and a bonus room with a wet bar, perfect for entertaining or those needing extra room. Set on a double lot, you'll appreciate the ample outdoor space for all your desired activities. Don't miss out on this move-in-ready gem! Schedule a private tour now. Open House scheduled June 3, 2023, 11 am-1 pm. For a virtual tour, visit: https://www.youtube.com/watch?v=ctTUkkOyqWo&feature=youtu.be.
Zillow last checked: 8 hours ago
Listing updated: April 28, 2025 at 05:15pm
Listing Provided by:
Amanda James 910-494-4379,
Jade Realty
Bought with:
Alana V V Hancock, 2011011273
New Key Realty, LLC
Source: MARIS,MLS#: 23029833 Originating MLS: Pulaski County Board of REALTORS
Originating MLS: Pulaski County Board of REALTORS
Facts & features
Interior
Bedrooms & bathrooms
- Bedrooms: 3
- Bathrooms: 3
- Full bathrooms: 3
- Main level bathrooms: 2
- Main level bedrooms: 3
Primary bedroom
- Features: Floor Covering: Carpeting
- Level: Main
Bedroom
- Features: Floor Covering: Vinyl
- Level: Main
Bedroom
- Features: Floor Covering: Vinyl
- Level: Main
Primary bathroom
- Features: Floor Covering: Ceramic Tile
- Level: Main
Bathroom
- Features: Floor Covering: Ceramic Tile
- Level: Main
Bathroom
- Features: Floor Covering: Ceramic Tile
- Level: Lower
Family room
- Features: Floor Covering: Carpeting
- Level: Lower
Kitchen
- Features: Floor Covering: Ceramic Tile
- Level: Main
Laundry
- Features: Floor Covering: Ceramic Tile
- Level: Main
Living room
- Features: Floor Covering: Vinyl
- Level: Main
Heating
- Forced Air, Electric
Cooling
- Central Air, Electric
Appliances
- Included: Dishwasher, Electric Range, Electric Oven, Refrigerator, Electric Water Heater
Features
- Double Vanity, Tub, Kitchen/Dining Room Combo, Vaulted Ceiling(s), Eat-in Kitchen
- Windows: Insulated Windows
- Basement: Full,Walk-Out Access
- Number of fireplaces: 1
- Fireplace features: Family Room
Interior area
- Total structure area: 2,580
- Total interior livable area: 2,580 sqft
- Finished area above ground: 1,290
- Finished area below ground: 1,290
Property
Parking
- Total spaces: 2
- Parking features: Attached, Garage
- Attached garage spaces: 2
Features
- Levels: One
Lot
- Size: 0.51 Acres
- Features: Corner Lot
Details
- Parcel number: 119.029000000001221
- Special conditions: Standard
Construction
Type & style
- Home type: SingleFamily
- Architectural style: Ranch,Other
- Property subtype: Single Family Residence
Materials
- Vinyl Siding
Condition
- Year built: 2011
Utilities & green energy
- Sewer: Septic Tank
- Water: Public
- Utilities for property: Natural Gas Available
Community & neighborhood
Location
- Region: Waynesville
- Subdivision: Taylor Hills
Other
Other facts
- Listing terms: Cash,Conventional,FHA,USDA Loan,VA Loan
- Ownership: Private
- Road surface type: Concrete
Price history
| Date | Event | Price |
|---|---|---|
| 8/29/2025 | Listing removed | $1,800$1/sqft |
Source: Zillow Rentals Report a problem | ||
| 8/15/2025 | Listed for rent | $1,800$1/sqft |
Source: Zillow Rentals Report a problem | ||
| 8/7/2025 | Listing removed | $259,900$101/sqft |
Source: | ||
| 7/25/2025 | Price change | $259,900-1.9%$101/sqft |
Source: | ||
| 7/15/2025 | Price change | $264,900-1.9%$103/sqft |
Source: | ||
Public tax history
Tax history is unavailable.
Neighborhood: 65583
Nearby schools
GreatSchools rating
- 4/106TH GRADE CENTERGrades: 6Distance: 3 mi
- 6/10Waynesville Sr. High SchoolGrades: 9-12Distance: 3.1 mi
- 4/10Waynesville Middle SchoolGrades: 7-8Distance: 2.9 mi
Schools provided by the listing agent
- Elementary: Waynesville R-Vi
- Middle: Waynesville Middle
- High: Waynesville Sr. High
Source: MARIS. This data may not be complete. We recommend contacting the local school district to confirm school assignments for this home.



