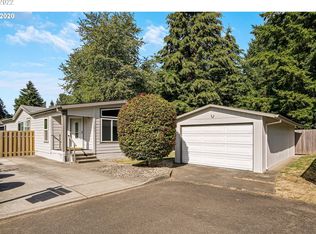5 acres! Newly remodeled spacious craftsman/ranch style home, large eat in kitchen with island, large master bedroom with x-large walk-in closet and master bath. Shop 40 x 60 with water and heat wired for 220, 2-story Barn with 3 separate rooms (one is workshop) and cross fence pasture, 5-Bay covered Parking, 1 Covered Carport, 1 Car Garage, 2 Large wood decks and one large paver patio, beautiful gardens and mature trees. also has a 2 bedroom 1 bath mother in law apartment (850 Sq Ft) with living room, dining room, kitchen and porch.
This property is off market, which means it's not currently listed for sale or rent on Zillow. This may be different from what's available on other websites or public sources.
