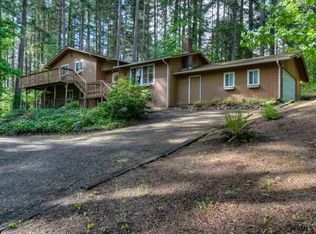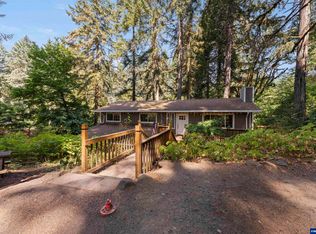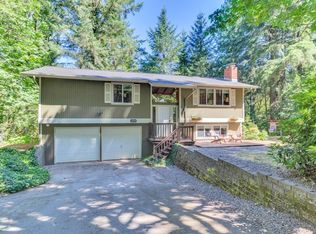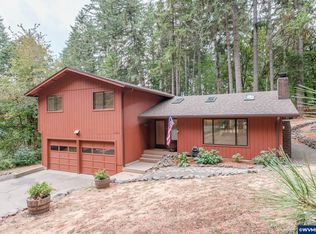Accepted Offer with Contingencies. Meticulously updated home located in Pioneer Village, minutes from Philomath. Exterior paint & 40yr algae resistant roof new in 2017. Kitchen fully updated w/ granite counters, travertine backsplash, KraftMade soft-close cabinets, stainless appliances, Blanco under-mount sink, & more. All bathrooms fully updated as well! New flooring & lighting throughout house. Fresh interior paint too! Private deck off master. Dining rm opens to large 2nd deck. Family rm features wet bar & opens to patio. Don't miss out!
This property is off market, which means it's not currently listed for sale or rent on Zillow. This may be different from what's available on other websites or public sources.




