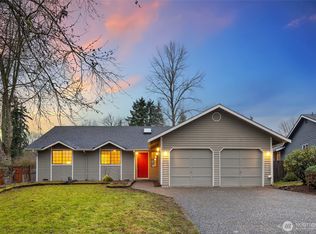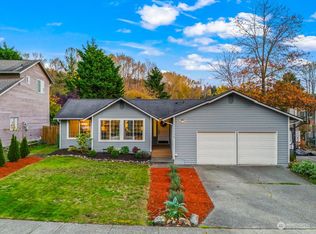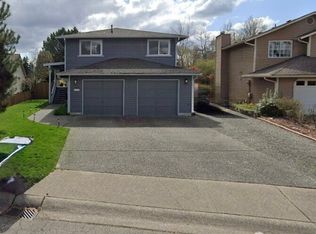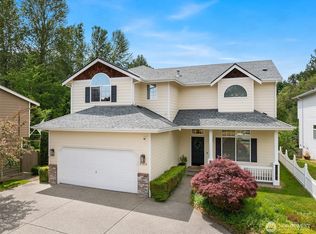Sold
Listed by:
Sarah Barnard,
Marketplace Sotheby's Intl Rty
Bought with: Coldwell Banker Bain
$900,000
23510 13th Place W, Bothell, WA 98021
3beds
1,232sqft
Single Family Residence
Built in 1986
8,276.4 Square Feet Lot
$863,700 Zestimate®
$731/sqft
$2,982 Estimated rent
Home value
$863,700
$803,000 - $924,000
$2,982/mo
Zestimate® history
Loading...
Owner options
Explore your selling options
What's special
Charming 3 bedroom, 2 bath mid-century rambler, located in the highly desirable Meadowcreek Park neighborhood and within the coveted Northshore School District. Immaculately updated in 2022 with new counters, LVP flooring, stainless steel appliances, water heater, windows, roof and gutters. Features vaulted ceilings in great room that lend a sense of spaciousness. Newer 800 sf composite tiered decking & custom railings with elegant gazebo wired for heaters and lights creates the perfect space for entertaining. Ideally situated across the street from retention pond where you can listen to and watch local wildlife. Within walking distance of Lockwood Elementary, Forsgren Park, Shelton View Forest trailhead, close to restaurants and shopping.
Zillow last checked: 8 hours ago
Listing updated: July 13, 2025 at 04:02am
Listed by:
Sarah Barnard,
Marketplace Sotheby's Intl Rty
Bought with:
Garrett Schmidt, 141101
Coldwell Banker Bain
Source: NWMLS,MLS#: 2362528
Facts & features
Interior
Bedrooms & bathrooms
- Bedrooms: 3
- Bathrooms: 2
- Full bathrooms: 2
- Main level bathrooms: 2
- Main level bedrooms: 3
Primary bedroom
- Level: Main
Bedroom
- Level: Main
Bedroom
- Level: Main
Bathroom full
- Level: Main
Bathroom full
- Level: Main
Dining room
- Level: Main
Entry hall
- Level: Main
Great room
- Level: Main
Kitchen with eating space
- Level: Main
Heating
- Forced Air, Electric, Natural Gas, Wood
Cooling
- None
Appliances
- Included: Dishwasher(s), Disposal, Double Oven, Dryer(s), Microwave(s), Refrigerator(s), Stove(s)/Range(s), Washer(s), Garbage Disposal, Water Heater: Gas, Water Heater Location: Garage
Features
- Bath Off Primary, Dining Room, High Tech Cabling
- Flooring: Ceramic Tile, Vinyl Plank, Carpet
- Windows: Double Pane/Storm Window
- Basement: None
- Has fireplace: No
- Fireplace features: Wood Burning
Interior area
- Total structure area: 1,232
- Total interior livable area: 1,232 sqft
Property
Parking
- Total spaces: 2
- Parking features: Driveway, Attached Garage, RV Parking
- Attached garage spaces: 2
Features
- Levels: One
- Stories: 1
- Entry location: Main
- Patio & porch: Bath Off Primary, Ceramic Tile, Double Pane/Storm Window, Dining Room, High Tech Cabling, Water Heater
- Has view: Yes
- View description: Territorial
Lot
- Size: 8,276 sqft
- Features: Adjacent to Public Land, Curbs, Paved, Sidewalk, Cable TV, Deck, Fenced-Fully, Gas Available, High Speed Internet, Outbuildings, Patio, RV Parking
- Topography: Level
- Residential vegetation: Fruit Trees, Garden Space
Details
- Parcel number: 007399000015
- Zoning: PRD9600
- Zoning description: Jurisdiction: County
- Special conditions: Standard
Construction
Type & style
- Home type: SingleFamily
- Property subtype: Single Family Residence
Materials
- Wood Siding, Wood Products
- Foundation: Poured Concrete
- Roof: Composition
Condition
- Year built: 1986
Utilities & green energy
- Electric: Company: Snohomish PUD
- Sewer: Sewer Connected, Company: Aldergrove Wastewater
- Water: Public, Company: Aldergrove Water
- Utilities for property: Ziply Fiber
Community & neighborhood
Community
- Community features: CCRs
Location
- Region: Bothell
- Subdivision: Bothell
HOA & financial
HOA
- HOA fee: $57 annually
Other
Other facts
- Listing terms: Cash Out,Conventional
- Cumulative days on market: 27 days
Price history
| Date | Event | Price |
|---|---|---|
| 6/12/2025 | Sold | $900,000$731/sqft |
Source: | ||
| 5/20/2025 | Pending sale | $900,000$731/sqft |
Source: | ||
| 5/12/2025 | Price change | $900,000-2.7%$731/sqft |
Source: | ||
| 4/23/2025 | Listed for sale | $925,000+340.5%$751/sqft |
Source: | ||
| 11/29/2001 | Sold | $210,000+40.5%$170/sqft |
Source: | ||
Public tax history
| Year | Property taxes | Tax assessment |
|---|---|---|
| 2024 | $6,269 +0.1% | $735,700 -0.7% |
| 2023 | $6,262 -5.1% | $740,600 -12.9% |
| 2022 | $6,599 +11.4% | $850,700 +39.3% |
Find assessor info on the county website
Neighborhood: 98021
Nearby schools
GreatSchools rating
- 8/10Lockwood Elementary SchoolGrades: PK-5Distance: 0.5 mi
- 7/10Kenmore Middle SchoolGrades: 6-8Distance: 0.6 mi
- 9/10Bothell High SchoolGrades: 9-12Distance: 2.3 mi
Get a cash offer in 3 minutes
Find out how much your home could sell for in as little as 3 minutes with a no-obligation cash offer.
Estimated market value$863,700
Get a cash offer in 3 minutes
Find out how much your home could sell for in as little as 3 minutes with a no-obligation cash offer.
Estimated market value
$863,700



