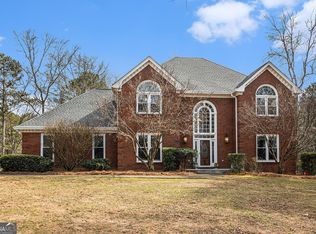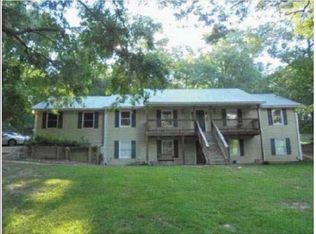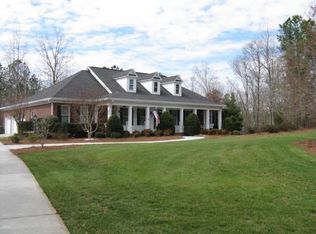Closed
$850,000
2351 Rabbit Farm Cir, Loganville, GA 30052
5beds
5,236sqft
Single Family Residence
Built in 2000
4.6 Acres Lot
$852,500 Zestimate®
$162/sqft
$4,267 Estimated rent
Home value
$852,500
$708,000 - $1.03M
$4,267/mo
Zestimate® history
Loading...
Owner options
Explore your selling options
What's special
Four sided brick home with Pool, Finished Basement with 2nd living area and full kitchen, and Private Backyard Oasis. The back of the property has a nice creek. Create walking trails to enjoy the beautiful forest. This spacious 5-bedroom, 4.5-bath residence boasts 5,236 sq ft of elegant living space, perfectly designed for comfort, entertaining, and everyday luxury. Step inside to find gleaming hardwood floors, plush carpeting, and beautifully tiled Kitchens and bathrooms. The large kitchen is a chef's delight with granite countertops, ample cabinetry, and an open layout that flows into a cozy keeping room. The inviting living room features vaulted ceilings and a striking two-story foyer, creating a grand first impression. Step outside to the back deck to your private backyard paradise with tiled decking and complete gas hookups for grilling on the deck or even the basement level. The master suite is conveniently located on the main level and showcases trey ceilings, and large ensuite offering a true retreat. Upstairs bed rooms feature 1 with private bathroom and the other 2 bed rooms with jack and jill bathroom. The fully finished walkout basement is a home within itself, complete with a second full kitchen, bedroom and full bathroom, living area, bonus space perfect for a gaming room or home gym, and access to the veranda with a hot tub, and a large swimming pool, all surrounded by beautiful landscaping and a peaceful, wooded backdrop. 2-car attached garage PLUS a separate garage with workshop space and parking for a camper or boat. Garage also has unfinished space upstairs that could be finished for any use. Circle driveway with ample parking. Water sprinkler system to keep the lush yard looking its best. Quiet, serene neighborhood with ultimate privacy. Don't miss the opportunity to own this exceptional property that offers luxury, space, and tranquility all in one.
Zillow last checked: 8 hours ago
Listing updated: September 30, 2025 at 05:11pm
Listed by:
Beth Kennedy 706-491-4628,
Hammock Realty North Georgia
Bought with:
Traci Avers, 354151
Keller Williams Realty Atl. Partners
Source: GAMLS,MLS#: 10499274
Facts & features
Interior
Bedrooms & bathrooms
- Bedrooms: 5
- Bathrooms: 5
- Full bathrooms: 4
- 1/2 bathrooms: 1
- Main level bathrooms: 1
- Main level bedrooms: 1
Kitchen
- Features: Breakfast Bar, Kitchen Island, Pantry, Second Kitchen, Solid Surface Counters
Heating
- Natural Gas, Propane
Cooling
- Central Air
Appliances
- Included: Cooktop, Dishwasher, Double Oven, Dryer, Gas Water Heater, Microwave, Oven, Refrigerator, Stainless Steel Appliance(s)
- Laundry: Mud Room
Features
- Bookcases, Double Vanity, High Ceilings, In-Law Floorplan, Master On Main Level, Separate Shower, Soaking Tub, Split Bedroom Plan, Tile Bath, Tray Ceiling(s), Entrance Foyer, Vaulted Ceiling(s), Walk-In Closet(s), Wet Bar
- Flooring: Carpet, Hardwood, Tile
- Basement: Bath Finished,Exterior Entry,Finished,Full,Interior Entry
- Number of fireplaces: 3
- Fireplace features: Gas Log
Interior area
- Total structure area: 5,236
- Total interior livable area: 5,236 sqft
- Finished area above ground: 3,271
- Finished area below ground: 1,965
Property
Parking
- Parking features: Garage, Garage Door Opener, RV/Boat Parking, Side/Rear Entrance, Storage
- Has garage: Yes
Features
- Levels: Three Or More
- Stories: 3
- Exterior features: Other, Sprinkler System, Veranda
- Has private pool: Yes
- Pool features: Pool/Spa Combo, In Ground
- Fencing: Back Yard
Lot
- Size: 4.60 Acres
- Features: Open Lot, Private, Sloped
Details
- Additional structures: Second Garage
- Parcel number: N028D005
Construction
Type & style
- Home type: SingleFamily
- Architectural style: Brick 4 Side
- Property subtype: Single Family Residence
Materials
- Brick, Concrete
- Roof: Composition
Condition
- Resale
- New construction: No
- Year built: 2000
Utilities & green energy
- Sewer: Septic Tank
- Water: Public
- Utilities for property: Natural Gas Available, Underground Utilities
Community & neighborhood
Community
- Community features: None
Location
- Region: Loganville
- Subdivision: Rabbit Farm Estates
Other
Other facts
- Listing agreement: Exclusive Right To Sell
- Listing terms: Cash,Conventional,FHA,VA Loan
Price history
| Date | Event | Price |
|---|---|---|
| 9/30/2025 | Sold | $850,000-2.9%$162/sqft |
Source: | ||
| 9/1/2025 | Pending sale | $875,000$167/sqft |
Source: | ||
| 7/29/2025 | Price change | $875,000-2.2%$167/sqft |
Source: | ||
| 6/14/2025 | Price change | $895,000-1.1%$171/sqft |
Source: | ||
| 4/12/2025 | Listed for sale | $905,000+67.6%$173/sqft |
Source: | ||
Public tax history
| Year | Property taxes | Tax assessment |
|---|---|---|
| 2024 | $10,006 -0.5% | $339,420 +2.4% |
| 2023 | $10,054 +7.8% | $331,460 +12.4% |
| 2022 | $9,324 +4.2% | $294,900 +7.4% |
Find assessor info on the county website
Neighborhood: 30052
Nearby schools
GreatSchools rating
- 6/10Sharon Elementary SchoolGrades: PK-5Distance: 1.6 mi
- 6/10Loganville Middle SchoolGrades: 6-8Distance: 5.9 mi
- 9/10Loganville High SchoolGrades: 9-12Distance: 4.6 mi
Schools provided by the listing agent
- Elementary: Loganville
- Middle: Loganville
- High: Loganville
Source: GAMLS. This data may not be complete. We recommend contacting the local school district to confirm school assignments for this home.
Get a cash offer in 3 minutes
Find out how much your home could sell for in as little as 3 minutes with a no-obligation cash offer.
Estimated market value$852,500
Get a cash offer in 3 minutes
Find out how much your home could sell for in as little as 3 minutes with a no-obligation cash offer.
Estimated market value
$852,500


