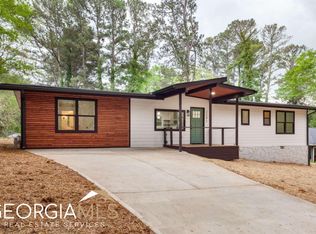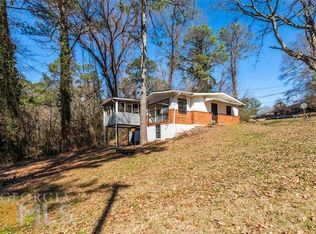Closed
$193,500
2351 Pinewood Dr, Decatur, GA 30032
3beds
1,306sqft
Single Family Residence
Built in 1956
0.4 Acres Lot
$189,500 Zestimate®
$148/sqft
$2,182 Estimated rent
Home value
$189,500
$171,000 - $210,000
$2,182/mo
Zestimate® history
Loading...
Owner options
Explore your selling options
What's special
Cute ranch style home with 3 bedrooms and 1.5 baths, 1 car carport, sought after Tilson Heights subdivision in Decatur. Home is Sold AS-IS. Home needs some TLC but is perfect for an owner occupant or Investor as there is NO HOA and there are NO rental restrictions. $177.50 (plus sales tax, where applicable) Offer Management Fee will be paid by Buyer's Broker at closing. Offers must be submitted through Propoffers website. No blind offers, Sold AS-IS, NO SDS, - Subject to seller addendum - For financed offers EMD to be 1% or $1000 whichever is greater. - All offers are subject to OFAC clearance, Email Listing Broker for LBP Exhibit
Zillow last checked: 8 hours ago
Listing updated: October 24, 2024 at 04:02pm
Listed by:
Elena A Gist 404-272-0812,
Keller Williams Realty Buckhead
Bought with:
Elena A Gist, 262956
Keller Williams Realty Buckhead
Source: GAMLS,MLS#: 10283330
Facts & features
Interior
Bedrooms & bathrooms
- Bedrooms: 3
- Bathrooms: 2
- Full bathrooms: 1
- 1/2 bathrooms: 1
- Main level bathrooms: 1
- Main level bedrooms: 3
Heating
- Other
Cooling
- Central Air
Appliances
- Included: Dishwasher, Disposal, Refrigerator, Stainless Steel Appliance(s)
- Laundry: Other
Features
- Roommate Plan
- Flooring: Laminate
- Basement: Crawl Space
- Has fireplace: No
- Common walls with other units/homes: No Common Walls
Interior area
- Total structure area: 1,306
- Total interior livable area: 1,306 sqft
- Finished area above ground: 1,306
- Finished area below ground: 0
Property
Parking
- Parking features: Carport
- Has carport: Yes
Features
- Levels: One
- Stories: 1
- Body of water: None
Lot
- Size: 0.40 Acres
- Features: Other
Details
- Parcel number: 15 150 14 019
- Special conditions: As Is,Investor Owned,No Disclosure
Construction
Type & style
- Home type: SingleFamily
- Architectural style: Brick Front,Ranch
- Property subtype: Single Family Residence
Materials
- Brick
- Roof: Composition
Condition
- Resale
- New construction: No
- Year built: 1956
Utilities & green energy
- Sewer: Septic Tank
- Water: Public
- Utilities for property: Cable Available, Electricity Available, Natural Gas Available, Phone Available, Underground Utilities, Water Available
Community & neighborhood
Community
- Community features: Street Lights
Location
- Region: Decatur
- Subdivision: Tilson Heights
HOA & financial
HOA
- Has HOA: No
- Services included: None
Other
Other facts
- Listing agreement: Exclusive Right To Sell
- Listing terms: 1031 Exchange,Cash,Conventional
Price history
| Date | Event | Price |
|---|---|---|
| 10/15/2024 | Sold | $193,500-21%$148/sqft |
Source: | ||
| 8/8/2018 | Sold | $245,000+1261.1%$188/sqft |
Source: Public Record Report a problem | ||
| 9/21/2012 | Sold | $18,000-74.6%$14/sqft |
Source: Public Record Report a problem | ||
| 2/10/2009 | Sold | $70,800+102.3%$54/sqft |
Source: Public Record Report a problem | ||
| 5/21/2008 | Sold | $35,000-58.2%$27/sqft |
Source: Public Record Report a problem | ||
Public tax history
| Year | Property taxes | Tax assessment |
|---|---|---|
| 2025 | $5,040 +35.6% | $104,560 +40.8% |
| 2024 | $3,716 +1.5% | $74,280 |
| 2023 | $3,661 -3.2% | $74,280 -4.7% |
Find assessor info on the county website
Neighborhood: Candler-Mcafee
Nearby schools
GreatSchools rating
- 4/10Ronald E McNair Discover Learning Academy Elementary SchoolGrades: PK-5Distance: 0.7 mi
- 5/10McNair Middle SchoolGrades: 6-8Distance: 0.4 mi
- 3/10Mcnair High SchoolGrades: 9-12Distance: 2.1 mi
Get a cash offer in 3 minutes
Find out how much your home could sell for in as little as 3 minutes with a no-obligation cash offer.
Estimated market value$189,500
Get a cash offer in 3 minutes
Find out how much your home could sell for in as little as 3 minutes with a no-obligation cash offer.
Estimated market value
$189,500

