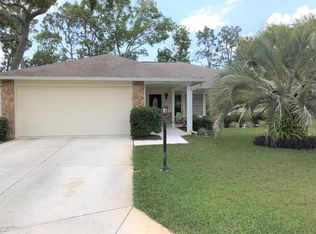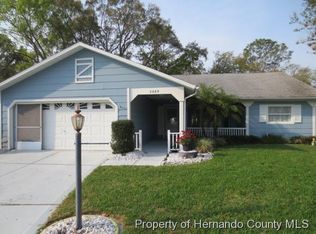WOW! DON'T MISS SEEING THIS DESIRABLE GOLF COURSE HOME LOCATED ON A QUIET CUL-DE-SAC WITH A VIEW FROM THE REAR OF THE HOME OVERLOOKING THE 2ND HOLE ON THE LAKES 18 HOLE EXECUTIVE GOLF COURSE. THERE IS AN ENCLOSED HEATED AND COOLED SUN ROOM THAT IS NOT INCLUDED IN THE SQUARE FOOTAGE. THIS HOME IS IN MINT CONDITION AND SHOWES PRIDE OF OWNERSHIP. IT FEATURES OVER 1600 SQUARE FEET OF GRACIOUS AND ELEGANT LIVING, A GAS FIREPLACE IN THE FAMILY ROOM, A SEPERATE LAUNDRY ROOM, A FULL SIZE WASHER & DRYER, NEWER AIR CONDITIONING SYSTEM INSTALLED JULY 2011 (CONDENSER & AIR HANDLER). THE HOME IS ALSO BEING SOLD FURNISHED.
This property is off market, which means it's not currently listed for sale or rent on Zillow. This may be different from what's available on other websites or public sources.

