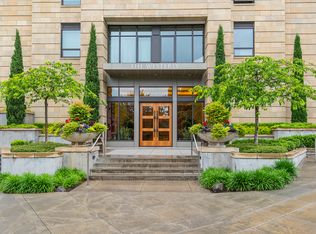Sold
$1,255,000
2351 NW Westover Rd Unit 701, Portland, OR 97210
2beds
1,988sqft
Residential, Condominium
Built in 2007
-- sqft lot
$1,070,300 Zestimate®
$631/sqft
$3,885 Estimated rent
Home value
$1,070,300
$974,000 - $1.17M
$3,885/mo
Zestimate® history
Loading...
Owner options
Explore your selling options
What's special
Open Saturday 1/6, 12-3. Northeast corner condo in the Westerly with walls of windows framing impressive city and mountain views. You will feel at home the moment you walk into the formal entry with gallery wall space, coat closet, powder room, and a preview of the spectacular city view as you head into the living room! The open and inviting floor plan is a perfect place to watch the world go by and enjoy fantastic bird watching (Hawks frequent the airspace), changing colors of the trees with every season, and Fremont Bridge. Other features include a gourmet kitchen with stainless appliances, granite countertop, gas cooktop, built-in microwave, refrigerator, dishwasher & granite island with space for seating, balcony with a gas hook-up for grilling, primary suite with large walk-in closet, laundry room, separate tub and shower, double vanity, heated bathroom floor, and private guest suite. Move-in ready with fresh paint and new wool carpet in both bedrooms. Two deeded parking spaces, one conveniently located near the elevator with EV charging outlet installed. Neighborhood amenities include coffee shops, Zupan's Market, restaurants, boutiques, and trails to Washington Park just across the street.
Zillow last checked: 8 hours ago
Listing updated: March 12, 2024 at 12:32pm
Listed by:
Sasha Welford 503-319-2225,
Windermere Realty Trust,
Susan Suzuki 971-645-1505,
Windermere Realty Trust
Bought with:
Greg Washington, 890300172
Living Room Realty
Source: RMLS (OR),MLS#: 23024576
Facts & features
Interior
Bedrooms & bathrooms
- Bedrooms: 2
- Bathrooms: 3
- Full bathrooms: 2
- Partial bathrooms: 1
- Main level bathrooms: 3
Primary bedroom
- Features: High Ceilings, Soaking Tub, Suite, Walkin Closet, Walkin Shower
- Level: Main
Bedroom 2
- Features: High Ceilings, Suite
- Level: Main
Dining room
- Features: Engineered Hardwood, High Ceilings
- Level: Main
Kitchen
- Features: Builtin Refrigerator, Dishwasher, Gas Appliances, Island, High Ceilings
- Level: Main
Living room
- Features: Nook, Engineered Hardwood, High Ceilings
- Level: Main
Heating
- Heat Pump
Cooling
- Heat Pump
Appliances
- Included: Built In Oven, Built-In Refrigerator, Cooktop, Dishwasher, Disposal, Gas Appliances, Microwave, Range Hood, Stainless Steel Appliance(s), Washer/Dryer, Gas Water Heater
- Laundry: Hookup Available, Laundry Room
Features
- High Ceilings, Soaking Tub, Sound System, Built-in Features, Suite, Kitchen Island, Nook, Walk-In Closet(s), Walkin Shower, Granite
- Flooring: Engineered Hardwood
- Windows: Double Pane Windows
Interior area
- Total structure area: 1,988
- Total interior livable area: 1,988 sqft
Property
Parking
- Total spaces: 2
- Parking features: Deeded, Garage Door Opener, Condo Garage (Deeded), Attached
- Attached garage spaces: 2
Accessibility
- Accessibility features: Builtin Lighting, Main Floor Bedroom Bath, Natural Lighting, One Level, Parking, Utility Room On Main, Walkin Shower, Accessibility
Features
- Stories: 1
- Entry location: Upper Floor
- Patio & porch: Deck
- Exterior features: Gas Hookup
- Has view: Yes
- View description: City, Mountain(s)
Lot
- Features: Commons, Corner Lot, Gated, Gentle Sloping
Details
- Additional structures: GasHookup
- Additional parcels included: R611812,R611817
- Parcel number: R611708
Construction
Type & style
- Home type: Condo
- Architectural style: Contemporary
- Property subtype: Residential, Condominium
Materials
- Brick, Other
- Foundation: Concrete Perimeter
- Roof: Built-Up
Condition
- Resale
- New construction: No
- Year built: 2007
Utilities & green energy
- Gas: Gas Hookup, Gas
- Sewer: Public Sewer
- Water: Public
- Utilities for property: Cable Connected
Green energy
- Water conservation: Dual Flush Toilet
Community & neighborhood
Security
- Security features: Fire Sprinkler System, Intercom Entry, Security Gate, Security Lights
Community
- Community features: Condo Elevator, Condo Concierge
Location
- Region: Portland
- Subdivision: Nob Hill / Westerly
HOA & financial
HOA
- Has HOA: Yes
- HOA fee: $1,292 monthly
- Amenities included: Commons, Concierge, Gas, Hot Water, Maintenance Grounds, Management, Sewer, Trash, Water
Other
Other facts
- Listing terms: Cash,Conventional
- Road surface type: Paved
Price history
| Date | Event | Price |
|---|---|---|
| 3/12/2024 | Sold | $1,255,000+9.1%$631/sqft |
Source: | ||
| 3/1/2024 | Pending sale | $1,150,000$578/sqft |
Source: | ||
| 12/15/2023 | Listed for sale | $1,150,000$578/sqft |
Source: | ||
Public tax history
| Year | Property taxes | Tax assessment |
|---|---|---|
| 2025 | $17,749 +8.5% | $720,100 +3% |
| 2024 | $16,358 -0.6% | $699,130 +3% |
| 2023 | $16,459 -6.4% | $678,770 +3% |
Find assessor info on the county website
Neighborhood: Hillside
Nearby schools
GreatSchools rating
- 5/10Chapman Elementary SchoolGrades: K-5Distance: 0.6 mi
- 5/10West Sylvan Middle SchoolGrades: 6-8Distance: 3.3 mi
- 8/10Lincoln High SchoolGrades: 9-12Distance: 0.6 mi
Schools provided by the listing agent
- Elementary: Chapman
- Middle: West Sylvan
- High: Lincoln
Source: RMLS (OR). This data may not be complete. We recommend contacting the local school district to confirm school assignments for this home.
Get a cash offer in 3 minutes
Find out how much your home could sell for in as little as 3 minutes with a no-obligation cash offer.
Estimated market value$1,070,300
Get a cash offer in 3 minutes
Find out how much your home could sell for in as little as 3 minutes with a no-obligation cash offer.
Estimated market value
$1,070,300
