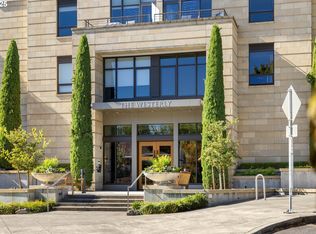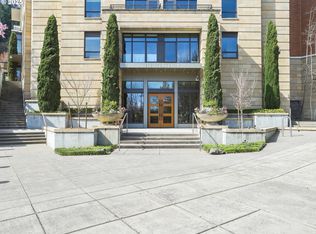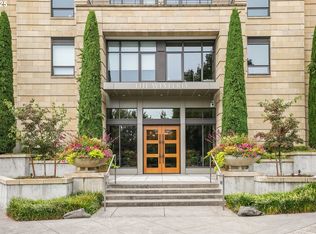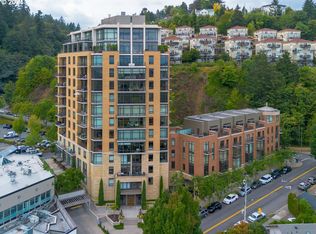Sold
$1,495,000
2351 NW Westover Rd Unit 601, Portland, OR 97210
2beds
2,030sqft
Residential, Condominium
Built in 2007
-- sqft lot
$1,501,000 Zestimate®
$736/sqft
$4,018 Estimated rent
Home value
$1,501,000
$1.40M - $1.61M
$4,018/mo
Zestimate® history
Loading...
Owner options
Explore your selling options
What's special
Breathtaking city and mountain views take center stage in this luxurious sixth-floor condo at The Westerly, where the lifestyle of your dreams becomes a reality! Floor-to-ceiling windows frame sweeping vistas of the city skyline, Mt. Hood, and unforgettable sunsets, while a massive 728 square foot private deck—with gas and water hookups—extends the living space outdoors for an incomparable experience in urban living. An open, light-filled floor plan creates seamless flow between the living room, dining area, kitchen, and deck. Sophisticated finishes throughout include Ann Sacks tile, marble surfaces, soaring ceilings, and earthy wood floors, all tied together by a curated color palette that highlights the ever-changing views.For those who love to cook and entertain, the kitchen is perfectly positioned between the indoor and outdoor gathering areas, and well-equipped with professional grade appliances including a Sub-Zero refrigerator & gas cooktop. Two spacious en-suite bedrooms offer comfort and flexibility, including a true “primary wing.” This private retreat, set apart from the common areas, includes a spa-like bath with soaking tub, shower, double vanity, and an oversized walk-in closet. A dedicated laundry room with exceptional storage enhances everyday convenience.Amenities include full-time concierge service, two secure deeded parking spaces (one with EV charging outlet), and a large storage unit with custom built-ins. The Westerly’s prime location offers both tranquility & convenience—just one block from NW 23rd Avenue and moments to Zupan’s Market, acclaimed restaurants, boutiques, Washington Park trails, the Pearl District, and public transit. Priced to sell quickly due to a job relocation, this is a rare chance to own one of the building’s most distinctive units and become part of the vibrant & cherished Nob Hill neighborhood! All offers are due Sunday July 20 @ 2:00pm.
Zillow last checked: 8 hours ago
Listing updated: July 28, 2025 at 03:32am
Listed by:
Linda Skeele moreland@windermere.com,
Windermere Realty Trust
Bought with:
Amy McMahon, 201215181
Windermere Realty Trust
Source: RMLS (OR),MLS#: 434657035
Facts & features
Interior
Bedrooms & bathrooms
- Bedrooms: 2
- Bathrooms: 3
- Full bathrooms: 2
- Partial bathrooms: 1
- Main level bathrooms: 3
Primary bedroom
- Features: Engineered Hardwood, High Ceilings, Suite, Walkin Closet
- Level: Main
- Area: 210
- Dimensions: 15 x 14
Bedroom 2
- Features: Engineered Hardwood, High Ceilings, Suite
- Level: Main
- Area: 150
- Dimensions: 15 x 10
Dining room
- Features: Engineered Hardwood, High Ceilings
- Level: Main
- Area: 156
- Dimensions: 13 x 12
Kitchen
- Features: Builtin Refrigerator, Deck, Dishwasher, Disposal, Gas Appliances, Island, Microwave, Builtin Oven, Engineered Hardwood, Granite, High Ceilings
- Level: Main
- Area: 240
- Width: 15
Living room
- Features: Builtin Features, Nook, Engineered Hardwood, High Ceilings
- Level: Main
- Area: 448
- Dimensions: 28 x 16
Heating
- Heat Pump
Cooling
- Heat Pump
Appliances
- Included: Built In Oven, Built-In Refrigerator, Cooktop, Dishwasher, Disposal, Gas Appliances, Microwave, Range Hood, Stainless Steel Appliance(s), Wine Cooler, Washer/Dryer, Gas Water Heater
- Laundry: Hookup Available, Laundry Room
Features
- Granite, High Ceilings, Marble, Soaking Tub, Suite, Kitchen Island, Built-in Features, Nook, Walk-In Closet(s)
- Flooring: Engineered Hardwood, Tile
- Windows: Double Pane Windows
Interior area
- Total structure area: 2,030
- Total interior livable area: 2,030 sqft
Property
Parking
- Total spaces: 2
- Parking features: Deeded, Garage Door Opener, Condo Garage (Deeded), Attached
- Attached garage spaces: 2
Accessibility
- Accessibility features: Main Floor Bedroom Bath, One Level, Accessibility
Features
- Stories: 1
- Entry location: Upper Floor
- Patio & porch: Deck
- Exterior features: Gas Hookup
- Has view: Yes
- View description: City, Mountain(s), Seasonal
Lot
- Features: Commons, Gentle Sloping
Details
- Additional structures: GasHookup
- Parcel number: R611700
Construction
Type & style
- Home type: Condo
- Architectural style: Contemporary
- Property subtype: Residential, Condominium
Materials
- Brick, Other
- Roof: Built-Up
Condition
- Approximately
- New construction: No
- Year built: 2007
Utilities & green energy
- Gas: Gas Hookup, Gas
- Sewer: Public Sewer
- Water: Public
Community & neighborhood
Security
- Security features: Entry, Fire Sprinkler System, Security Lights
Community
- Community features: Condo Elevator, Condo Concierge
Location
- Region: Portland
- Subdivision: Nob Hill / Westerly
HOA & financial
HOA
- Has HOA: Yes
- HOA fee: $1,761 monthly
- Amenities included: Commons, Concierge, Exterior Maintenance, Gas, Insurance, Library, Maintenance Grounds, Management, Sewer, Trash, Water
Other
Other facts
- Listing terms: Cash,Conventional
- Road surface type: Paved
Price history
| Date | Event | Price |
|---|---|---|
| 7/28/2025 | Sold | $1,495,000+19.6%$736/sqft |
Source: | ||
| 7/21/2025 | Pending sale | $1,250,000$616/sqft |
Source: | ||
| 7/18/2025 | Listed for sale | $1,250,000-16.4%$616/sqft |
Source: | ||
| 9/21/2021 | Sold | $1,495,000-6.5%$736/sqft |
Source: | ||
| 8/19/2021 | Pending sale | $1,599,000$788/sqft |
Source: | ||
Public tax history
| Year | Property taxes | Tax assessment |
|---|---|---|
| 2025 | $18,325 +8.5% | $743,430 +3% |
| 2024 | $16,889 -0.6% | $721,780 +3% |
| 2023 | $16,993 -6.4% | $700,760 +3% |
Find assessor info on the county website
Neighborhood: Hillside
Nearby schools
GreatSchools rating
- 5/10Chapman Elementary SchoolGrades: K-5Distance: 0.6 mi
- 5/10West Sylvan Middle SchoolGrades: 6-8Distance: 3.2 mi
- 8/10Lincoln High SchoolGrades: 9-12Distance: 0.6 mi
Schools provided by the listing agent
- Elementary: Chapman
- Middle: West Sylvan
- High: Lincoln
Source: RMLS (OR). This data may not be complete. We recommend contacting the local school district to confirm school assignments for this home.
Get a cash offer in 3 minutes
Find out how much your home could sell for in as little as 3 minutes with a no-obligation cash offer.
Estimated market value$1,501,000
Get a cash offer in 3 minutes
Find out how much your home could sell for in as little as 3 minutes with a no-obligation cash offer.
Estimated market value
$1,501,000



