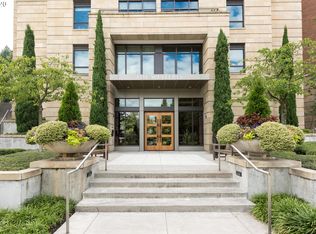Luxurious Westerly condo in the heart of Northwest. Spacious, open floor plan on quiet side of building overlooking the courtyard. Large master suite with walk in and luxurious bath. Bonus/den with custom slider & closet creates versatile space. Gourmet kitchen with warm wood cabinets, ss appliances, granite counters and island. Large utility/storage room. Steps to restaurants, shops, grocery, transit and parks.
This property is off market, which means it's not currently listed for sale or rent on Zillow. This may be different from what's available on other websites or public sources.
