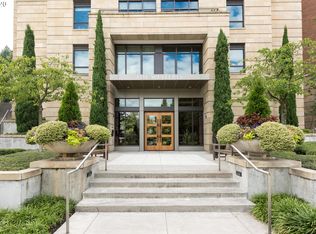Wonderful light filled condo with view of Mt. Hood in Portland's premier building. Private patio, spacious courtyard entrance, in unit washer/dryer, secure garage parking and storage unit. Cat friendly. Owner pays HOA, gas,garbage, basic cable
This property is off market, which means it's not currently listed for sale or rent on Zillow. This may be different from what's available on other websites or public sources.
