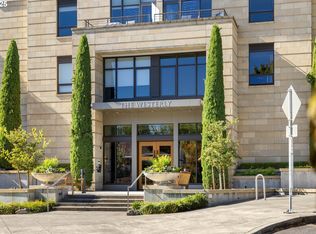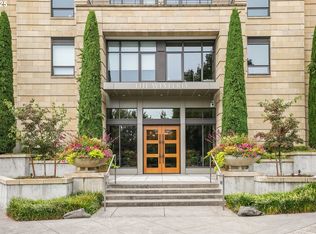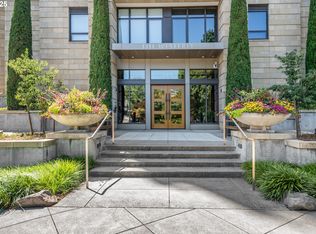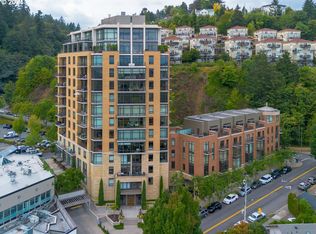Sold
$1,325,000
2351 NW Westover Rd Unit 1002, Portland, OR 97210
2beds
1,942sqft
Residential, Condominium
Built in 2007
-- sqft lot
$1,181,700 Zestimate®
$682/sqft
$3,832 Estimated rent
Home value
$1,181,700
$1.08M - $1.29M
$3,832/mo
Zestimate® history
Loading...
Owner options
Explore your selling options
What's special
Luxurious urban condo home in The Westerly offers sweeping downtown Portland, Mt Hood, Mt Adams, and Mt St Helens views. Convenient to NW 23rd shopping, cafes, restaurants, grocery, public transit, and parks. Floor-to-ceiling south & east facing windows flood the home with natural light. Large chef's kitchen with professional appliances & island eat bar. Generous open living complete with a library nook. Spacious primary suite with walk-in closet and luxury bath featuring double vanity, walk-in shower, and soaking tub. Private guest suite. Covered balcony has gas hook up & BBQ grill. Daily concierge service. LEED building includes deeded storage & 2 secure parking spaces with EV charging outlet. this condo is just minutes from Washington Park, home of the International Rose Test Garden, the award-winning Japanese Garden, and walking trails.
Zillow last checked: 8 hours ago
Listing updated: August 19, 2025 at 05:32am
Listed by:
Chris Dawkins 503-348-0925,
Keller Williams PDX Central
Bought with:
Morgan Cox
MORE Realty
Source: RMLS (OR),MLS#: 417537426
Facts & features
Interior
Bedrooms & bathrooms
- Bedrooms: 2
- Bathrooms: 3
- Full bathrooms: 2
- Partial bathrooms: 1
- Main level bathrooms: 3
Primary bedroom
- Features: Bathroom, Closet Organizer, Suite, Walkin Closet, Wallto Wall Carpet
- Level: Main
- Area: 204
- Dimensions: 17 x 12
Bedroom 2
- Features: Closet Organizer, Double Closet, Suite, Wallto Wall Carpet
- Level: Main
- Area: 168
- Dimensions: 14 x 12
Dining room
- Features: Hardwood Floors
- Level: Main
- Area: 168
- Dimensions: 14 x 12
Kitchen
- Features: Builtin Features, Eat Bar, Gas Appliances, Island, Granite
- Level: Main
- Area: 168
- Width: 12
Living room
- Features: Deck, Fireplace, Hardwood Floors
- Level: Main
- Area: 304
- Dimensions: 19 x 16
Heating
- Forced Air, Fireplace(s)
Cooling
- Central Air
Appliances
- Included: Built In Oven, Built-In Refrigerator, Cooktop, Dishwasher, Disposal, Gas Appliances, Microwave, Plumbed For Ice Maker, Stainless Steel Appliance(s), Washer/Dryer, Gas Water Heater
- Laundry: Laundry Room
Features
- Granite, Marble, Soaking Tub, Bookcases, Closet Organizer, Double Closet, Suite, Built-in Features, Eat Bar, Kitchen Island, Bathroom, Walk-In Closet(s)
- Flooring: Hardwood, Tile, Wall to Wall Carpet
- Windows: Aluminum Frames, Double Pane Windows
- Basement: None
- Number of fireplaces: 1
- Fireplace features: Gas
Interior area
- Total structure area: 1,942
- Total interior livable area: 1,942 sqft
Property
Parking
- Total spaces: 2
- Parking features: Deeded, Secured, Garage Door Opener, Condo Garage (Attached), Attached
- Attached garage spaces: 2
Accessibility
- Accessibility features: Accessible Elevator Installed, Builtin Lighting, Natural Lighting, One Level, Accessibility
Features
- Stories: 1
- Entry location: Upper Floor
- Patio & porch: Covered Deck, Deck
- Exterior features: Gas Hookup
- Has view: Yes
- View description: City, Mountain(s)
Details
- Additional structures: GasHookup
- Parcel number: R611733
Construction
Type & style
- Home type: Condo
- Architectural style: Contemporary
- Property subtype: Residential, Condominium
Materials
- Brick
- Foundation: Concrete Perimeter, Slab
Condition
- Updated/Remodeled
- New construction: No
- Year built: 2007
Utilities & green energy
- Gas: Gas Hookup, Gas
- Sewer: Public Sewer
- Water: Public
Community & neighborhood
Security
- Security features: Entry, Security Guard
Community
- Community features: Condo Elevator, Condo Concierge
Location
- Region: Portland
- Subdivision: Westerly Condominiums
HOA & financial
HOA
- Has HOA: Yes
- HOA fee: $1,400 monthly
- Amenities included: Commons, Concierge, Exterior Maintenance, Gas, Sewer, Trash, Water
Other
Other facts
- Listing terms: Cash,Conventional,VA Loan
- Road surface type: Paved
Price history
| Date | Event | Price |
|---|---|---|
| 8/18/2025 | Sold | $1,325,000+6%$682/sqft |
Source: | ||
| 8/12/2025 | Pending sale | $1,250,000$644/sqft |
Source: | ||
| 7/24/2025 | Listed for sale | $1,250,000-13.8%$644/sqft |
Source: | ||
| 6/23/2017 | Sold | $1,450,000+5.5%$747/sqft |
Source: | ||
| 5/25/2017 | Pending sale | $1,375,000$708/sqft |
Source: Windermere Stellar #17497494 Report a problem | ||
Public tax history
| Year | Property taxes | Tax assessment |
|---|---|---|
| 2025 | $20,983 +9.7% | $842,200 +3% |
| 2024 | $19,132 -0.6% | $817,670 +3% |
| 2023 | $19,249 -6.4% | $793,860 +3% |
Find assessor info on the county website
Neighborhood: Hillside
Nearby schools
GreatSchools rating
- 5/10Chapman Elementary SchoolGrades: K-5Distance: 0.6 mi
- 5/10West Sylvan Middle SchoolGrades: 6-8Distance: 3.2 mi
- 8/10Lincoln High SchoolGrades: 9-12Distance: 0.6 mi
Schools provided by the listing agent
- Elementary: Chapman
- Middle: West Sylvan
- High: Lincoln
Source: RMLS (OR). This data may not be complete. We recommend contacting the local school district to confirm school assignments for this home.
Get a cash offer in 3 minutes
Find out how much your home could sell for in as little as 3 minutes with a no-obligation cash offer.
Estimated market value$1,181,700
Get a cash offer in 3 minutes
Find out how much your home could sell for in as little as 3 minutes with a no-obligation cash offer.
Estimated market value
$1,181,700



