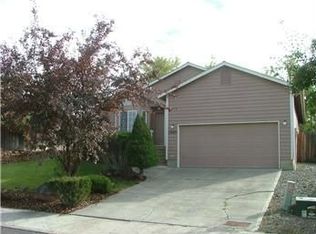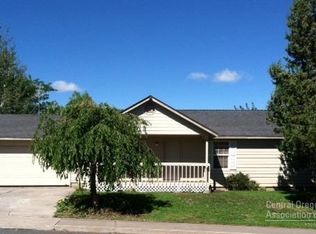Closed
$647,000
2351 NE Shadow Brook Pl, Bend, OR 97701
3beds
3baths
1,597sqft
Single Family Residence
Built in 1993
10,018.8 Square Feet Lot
$627,800 Zestimate®
$405/sqft
$2,746 Estimated rent
Home value
$627,800
$596,000 - $659,000
$2,746/mo
Zestimate® history
Loading...
Owner options
Explore your selling options
What's special
Enjoy the Central Oregon lifestyle from this charming, impeccably maintained split-level home tucked in a cul-de-sac a short distance from Al Moody Park and Bend's medical center. Relax in this inviting floorplan & clean interior design with excellent natural light and a spacious kitchen with abundant storage, & stainless-steel appliances. New luxury vinyl plank flooring and carpet throughout the home, along with recent interior & exterior paint. Great separation of bedrooms from living space, with a downstairs bonus and half bath. Step outside to a wonderfully landscaped, large private yard that feels like a garden oasis! The home features numerous decks, including a large one off the main living area with custom cedar privacy screen & railing and low maintenance composite decking. Natural rock outcropping, a large shed and a dog-run area complete this fully fenced, oversized yard. Come see this incredible private setting, located just blocks away from parks, schools.
Zillow last checked: 8 hours ago
Listing updated: November 07, 2024 at 07:30pm
Listed by:
Cascade Hasson SIR 541-383-7600
Bought with:
eXp Realty, LLC
Source: Oregon Datashare,MLS#: 220170814
Facts & features
Interior
Bedrooms & bathrooms
- Bedrooms: 3
- Bathrooms: 3
Heating
- Forced Air, Natural Gas
Cooling
- Central Air
Appliances
- Included: Dishwasher, Disposal, Microwave, Range, Water Heater
Features
- Breakfast Bar, Ceiling Fan(s), Central Vacuum, Granite Counters, Linen Closet, Open Floorplan, Shower/Tub Combo, Solid Surface Counters, Tile Shower, Vaulted Ceiling(s)
- Flooring: Carpet, Simulated Wood, Vinyl
- Windows: Double Pane Windows
- Basement: Exterior Entry,Finished
- Has fireplace: No
- Common walls with other units/homes: No Common Walls
Interior area
- Total structure area: 1,597
- Total interior livable area: 1,597 sqft
Property
Parking
- Total spaces: 2
- Parking features: Concrete, Driveway, Garage Door Opener, RV Access/Parking
- Garage spaces: 2
- Has uncovered spaces: Yes
Features
- Levels: Three Or More
- Stories: 3
- Patio & porch: Deck
- Fencing: Fenced
- Has view: Yes
- View description: Neighborhood
Lot
- Size: 10,018 sqft
- Features: Landscaped, Sprinkler Timer(s), Sprinklers In Front, Sprinklers In Rear
Details
- Additional structures: Kennel/Dog Run, Shed(s)
- Parcel number: 180893
- Zoning description: RS
- Special conditions: Standard
Construction
Type & style
- Home type: SingleFamily
- Architectural style: Traditional
- Property subtype: Single Family Residence
Materials
- Frame
- Foundation: Stemwall
- Roof: Composition
Condition
- New construction: No
- Year built: 1993
Utilities & green energy
- Sewer: Public Sewer
- Water: Backflow Domestic, Public
- Utilities for property: Natural Gas Available
Community & neighborhood
Security
- Security features: Carbon Monoxide Detector(s), Smoke Detector(s)
Community
- Community features: Access to Public Lands
Location
- Region: Bend
- Subdivision: Eastbrook Estates
Other
Other facts
- Listing terms: Cash,Conventional,FHA
- Road surface type: Paved
Price history
| Date | Event | Price |
|---|---|---|
| 10/27/2025 | Listing removed | $2,990$2/sqft |
Source: Zillow Rentals | ||
| 9/22/2025 | Listed for rent | $2,990+7.2%$2/sqft |
Source: Zillow Rentals | ||
| 11/6/2024 | Listing removed | $2,790$2/sqft |
Source: Zillow Rentals | ||
| 10/26/2024 | Price change | $2,790-6.7%$2/sqft |
Source: Zillow Rentals | ||
| 10/5/2024 | Listed for rent | $2,990$2/sqft |
Source: Zillow Rentals | ||
Public tax history
| Year | Property taxes | Tax assessment |
|---|---|---|
| 2024 | $3,641 +7.9% | $217,450 +6.1% |
| 2023 | $3,375 +4% | $204,980 |
| 2022 | $3,246 +2.9% | $204,980 +6.1% |
Find assessor info on the county website
Neighborhood: Mountain View
Nearby schools
GreatSchools rating
- 1/10Ensworth Elementary SchoolGrades: K-5Distance: 0.1 mi
- 7/10Pilot Butte Middle SchoolGrades: 6-8Distance: 0.7 mi
- 7/10Mountain View Senior High SchoolGrades: 9-12Distance: 0.5 mi
Schools provided by the listing agent
- Elementary: Ensworth Elem
- Middle: Pilot Butte Middle
- High: Mountain View Sr High
Source: Oregon Datashare. This data may not be complete. We recommend contacting the local school district to confirm school assignments for this home.

Get pre-qualified for a loan
At Zillow Home Loans, we can pre-qualify you in as little as 5 minutes with no impact to your credit score.An equal housing lender. NMLS #10287.
Sell for more on Zillow
Get a free Zillow Showcase℠ listing and you could sell for .
$627,800
2% more+ $12,556
With Zillow Showcase(estimated)
$640,356
