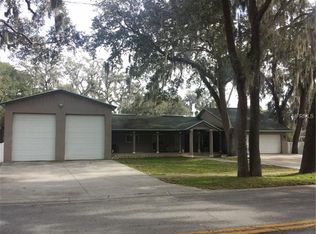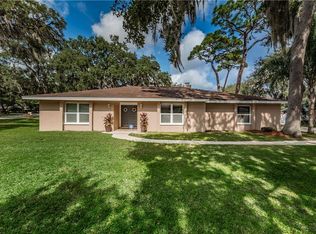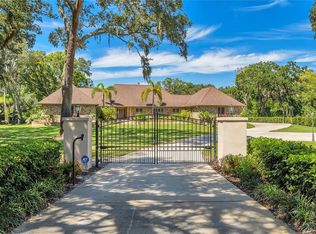Sold for $730,000 on 08/30/24
$730,000
2351 NE Coachman Rd, Clearwater, FL 33765
3beds
2,569sqft
Single Family Residence
Built in 1988
0.42 Acres Lot
$676,200 Zestimate®
$284/sqft
$4,522 Estimated rent
Home value
$676,200
$609,000 - $751,000
$4,522/mo
Zestimate® history
Loading...
Owner options
Explore your selling options
What's special
Your Private Paradise Awaits! Experience the perfect blend of nature and luxury in this secluded, custom-built home on nearly half an acre, just minutes from the beach! Designed for entertaining, this stunning residence features grand stairs leading to a charming plantation-style porch and a striking lead glass front door. Step inside to soaring 10ft ceilings, an oversized great room with a cozy gas fireplace, bay windows with seats, and large sliders that open to your enclosed pool area and NEW screened in lanai so you can enjoy the Florida weather all year long. Tile flooring extends throughout the home, adding to its elegance. The gourmet kitchen is a chef's dream, boasting quartz countertops, newer white cabinets, a designer backsplash, a built-in range with a smooth induction cooktop, and an expansive breakfast bar. With ample cabinet and counter space, plus an extra-large walk-in pantry, it’s perfect for hosting gatherings. Adjacent to the kitchen is a bright breakfast nook with beautiful windows and French doors leading to the enclosed patio and pool area. The master suite is a true retreat, accessed through double doors and featuring his and hers large walk-in closets, recessed lighting, and French doors opening to the pool. The luxurious renovated master bath includes an oversized tub with a stunning view of the wooded backyard, a private water closet, double sinks, and a spacious walk-in shower. The two additional bedrooms are filled with natural light and offer plenty of closet space. An extra-large indoor laundry room provides ample storage and space for sorting clothes. Located in a non-deed restricted neighborhood, bring your boat or RV and enjoy the freedom to live as you please! Nestled next to a creek and Northeast Coachman Park, this desirable Clearwater location offers a park-like setting while being convenient to everything you need. Don’t miss out on this unique opportunity!
Zillow last checked: 8 hours ago
Listing updated: August 30, 2024 at 01:17pm
Listing Provided by:
Katie Ducharme Procissi 727-492-8490,
KATIE DUCHARME REALTY, LLC 727-492-8490
Bought with:
Lucia Davis, 3568493
SIGNATURE PREMIER PROPERTIES LLC
Source: Stellar MLS,MLS#: U8246472 Originating MLS: Pinellas Suncoast
Originating MLS: Pinellas Suncoast

Facts & features
Interior
Bedrooms & bathrooms
- Bedrooms: 3
- Bathrooms: 2
- Full bathrooms: 2
Primary bedroom
- Features: Ceiling Fan(s), En Suite Bathroom, Walk-In Closet(s)
- Level: First
- Dimensions: 21x13
Dining room
- Level: First
- Dimensions: 16x12
Kitchen
- Features: Breakfast Bar, Ceiling Fan(s), Pantry
- Level: First
- Dimensions: 12x12
Living room
- Level: First
- Dimensions: 20x20
Heating
- Central
Cooling
- Central Air
Appliances
- Included: Oven, Cooktop, Dishwasher, Disposal, Refrigerator
- Laundry: Inside, Laundry Room
Features
- Ceiling Fan(s), High Ceilings, Kitchen/Family Room Combo, Open Floorplan, Walk-In Closet(s)
- Flooring: Carpet, Ceramic Tile
- Doors: Sliding Doors
- Has fireplace: Yes
- Fireplace features: Family Room, Gas
Interior area
- Total structure area: 3,680
- Total interior livable area: 2,569 sqft
Property
Parking
- Total spaces: 2
- Parking features: Garage - Attached
- Attached garage spaces: 2
- Details: Garage Dimensions: 20x20
Features
- Levels: One
- Stories: 1
- Patio & porch: Enclosed
- Has private pool: Yes
- Pool features: In Ground, Screen Enclosure
- Has view: Yes
- View description: Pool, Trees/Woods
Lot
- Size: 0.42 Acres
- Dimensions: 115 x 164
- Features: City Lot, Oversized Lot
Details
- Parcel number: 072916399250000150
- Special conditions: None
Construction
Type & style
- Home type: SingleFamily
- Property subtype: Single Family Residence
Materials
- Stucco, Wood Frame
- Foundation: Slab
- Roof: Shingle
Condition
- Completed
- New construction: No
- Year built: 1988
Utilities & green energy
- Sewer: Public Sewer
- Water: Public
- Utilities for property: Cable Connected, Electricity Connected, Sewer Connected, Water Connected
Community & neighborhood
Location
- Region: Clearwater
- Subdivision: HILLCREST ESTATES 1ST ADD PT REP
HOA & financial
HOA
- Has HOA: No
Other fees
- Pet fee: $0 monthly
Other financial information
- Total actual rent: 0
Other
Other facts
- Listing terms: Cash,Conventional,VA Loan
- Ownership: Fee Simple
- Road surface type: Paved
Price history
| Date | Event | Price |
|---|---|---|
| 8/30/2024 | Sold | $730,000-2.7%$284/sqft |
Source: | ||
| 7/16/2024 | Price change | $750,000-1.3%$292/sqft |
Source: | ||
| 7/10/2024 | Price change | $759,900-1.2%$296/sqft |
Source: | ||
| 6/18/2024 | Price change | $769,000-3.9%$299/sqft |
Source: | ||
| 6/12/2024 | Listed for sale | $799,900+27.9%$311/sqft |
Source: | ||
Public tax history
| Year | Property taxes | Tax assessment |
|---|---|---|
| 2024 | $9,961 +1.5% | $568,041 +3% |
| 2023 | $9,815 +5.8% | $551,496 +5.9% |
| 2022 | $9,281 +7.9% | $520,908 +23.1% |
Find assessor info on the county website
Neighborhood: 33765
Nearby schools
GreatSchools rating
- 5/10Eisenhower Elementary SchoolGrades: PK-5Distance: 1.3 mi
- 6/10Safety Harbor Middle SchoolGrades: 6-8Distance: 3.5 mi
- 4/10Clearwater High SchoolGrades: 9-12Distance: 1.5 mi
Get a cash offer in 3 minutes
Find out how much your home could sell for in as little as 3 minutes with a no-obligation cash offer.
Estimated market value
$676,200
Get a cash offer in 3 minutes
Find out how much your home could sell for in as little as 3 minutes with a no-obligation cash offer.
Estimated market value
$676,200


