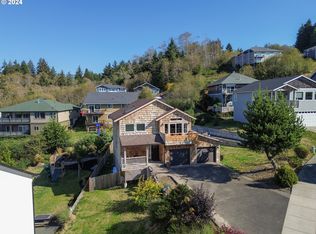Gorgeous newer construction Seaside Home with Great Views. Must see! This home offers an open floor plan with 1855 square feet. Kitchen has all stainless steel appliances and the attached great room has a gas fireplace and lovely attached deck. The lower level features two bedrooms and one full bath and there is an extra room for storage off the garage.
This property is off market, which means it's not currently listed for sale or rent on Zillow. This may be different from what's available on other websites or public sources.
