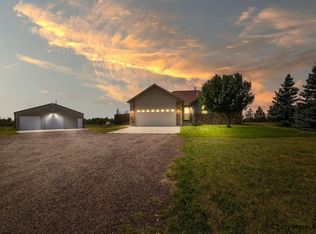Sold on 05/12/23
Price Unknown
2351 Mugho Rd, Cheyenne, WY 82009
4beds
2,584sqft
Rural Residential, Residential
Built in 2004
4.66 Acres Lot
$604,700 Zestimate®
$--/sqft
$3,032 Estimated rent
Home value
$604,700
$574,000 - $635,000
$3,032/mo
Zestimate® history
Loading...
Owner options
Explore your selling options
What's special
Beautiful ranch style country home. Inviting open floor plan . Living room w/vaulted ceilings & attractive stone- wood burning fire place. Hardwood floors. Newly renovated kitchen w/granite counter tops & large pantry. Formal dining room w/door out to covered deck. Primary bedroom w/en suite bathroom, walk-in closet & access to covered deck, Finished basement with large family room, pellet stove, full bath & 2 bedrooms.. Professionally landscaped yard w/sprinkler & drip system. 35x24 garage/shop.
Zillow last checked: 8 hours ago
Listing updated: October 12, 2023 at 03:11pm
Listed by:
Marilyn Thomasee 307-630-5080,
#1 Properties
Bought with:
Mike Gerber
#1 Properties
Source: Cheyenne BOR,MLS#: 89052
Facts & features
Interior
Bedrooms & bathrooms
- Bedrooms: 4
- Bathrooms: 3
- Full bathrooms: 3
- Main level bathrooms: 2
Primary bedroom
- Level: Main
- Area: 270
- Dimensions: 18 x 15
Bedroom 2
- Level: Main
- Area: 100
- Dimensions: 10 x 10
Bedroom 3
- Level: Basement
- Area: 12
- Dimensions: 1 x 12
Bedroom 4
- Level: Basement
- Area: 108
- Dimensions: 12 x 9
Bathroom 1
- Features: Full
- Level: Main
Bathroom 2
- Features: Full
- Level: Main
Bathroom 3
- Features: Full
- Level: Basement
Dining room
- Level: Main
- Area: 154
- Dimensions: 14 x 11
Family room
- Level: Basement
Kitchen
- Level: Main
- Area: 121
- Dimensions: 11 x 11
Living room
- Level: Main
- Area: 228
- Dimensions: 19 x 12
Basement
- Area: 1292
Heating
- Forced Air, Propane, Wood/Coal
Cooling
- Central Air
Appliances
- Included: Dishwasher, Range, Refrigerator
- Laundry: Main Level
Features
- Eat-in Kitchen, Pantry, Rec Room, Separate Dining, Vaulted Ceiling(s), Main Floor Primary, Granite Counters
- Windows: Thermal Windows
- Basement: Partially Finished
- Number of fireplaces: 3
- Fireplace features: One, Two, Wood Burning, Pellet Stove
Interior area
- Total structure area: 2,584
- Total interior livable area: 2,584 sqft
- Finished area above ground: 1,292
Property
Parking
- Total spaces: 4
- Parking features: 2 Car Attached, 2 Car Detached, Garage Door Opener, RV Access/Parking
- Attached garage spaces: 4
Accessibility
- Accessibility features: None
Features
- Patio & porch: Covered Deck
- Exterior features: Sprinkler System
Lot
- Size: 4.66 Acres
- Dimensions: 202990
- Features: Corner Lot, Front Yard Sod/Grass, Backyard Sod/Grass
Details
- Additional structures: Utility Shed, Outbuilding
- Parcel number: 16672540200100
- Special conditions: None of the Above
- Horses can be raised: Yes
Construction
Type & style
- Home type: SingleFamily
- Architectural style: Ranch
- Property subtype: Rural Residential, Residential
Materials
- Wood/Hardboard, Stone
- Foundation: Basement
- Roof: Composition/Asphalt
Condition
- New construction: No
- Year built: 2004
Utilities & green energy
- Electric: Rural Electric/Highwest
- Gas: Propane
- Sewer: Septic Tank
- Water: Well
Green energy
- Energy efficient items: None
Community & neighborhood
Location
- Region: Cheyenne
- Subdivision: Lodgepole Estat
Other
Other facts
- Listing agreement: N
- Listing terms: Cash,Conventional,FHA,VA Loan,Rural Development
Price history
| Date | Event | Price |
|---|---|---|
| 5/12/2023 | Sold | -- |
Source: | ||
| 4/20/2023 | Pending sale | $575,900$223/sqft |
Source: | ||
| 3/3/2023 | Price change | $575,900-1.6%$223/sqft |
Source: | ||
| 2/23/2023 | Listed for sale | $585,000+50%$226/sqft |
Source: Owner | ||
| 11/30/2020 | Sold | -- |
Source: | ||
Public tax history
| Year | Property taxes | Tax assessment |
|---|---|---|
| 2024 | $2,479 +2.8% | $36,885 +0.5% |
| 2023 | $2,411 +7.2% | $36,689 +9.6% |
| 2022 | $2,249 +5.8% | $33,475 +6.1% |
Find assessor info on the county website
Neighborhood: 82009
Nearby schools
GreatSchools rating
- 5/10Prairie Wind ElementaryGrades: K-6Distance: 7.1 mi
- 6/10McCormick Junior High SchoolGrades: 7-8Distance: 10.4 mi
- 7/10Central High SchoolGrades: 9-12Distance: 10.7 mi
