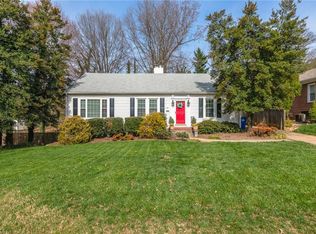Sold for $285,000 on 06/18/25
$285,000
2351 Lyndhurst Ave, Winston Salem, NC 27103
2beds
961sqft
Stick/Site Built, Residential, Single Family Residence
Built in 1942
0.24 Acres Lot
$284,800 Zestimate®
$--/sqft
$1,264 Estimated rent
Home value
$284,800
$268,000 - $302,000
$1,264/mo
Zestimate® history
Loading...
Owner options
Explore your selling options
What's special
Absolutely charming home in the heart of Ardmore! This delightful 2-bedroom, 1-bath gem boasts beautiful hardwood floors, a separate dining room with corner built-ins, convenient main level laundry, a thoughtfully updated kitchen with ample storage, huge walk up attic, and an unfinished basement with high ceilings and back yard access. Step outside to a generous back deck overlooking a large fenced-in yard—ideal for entertaining or relaxing. Recent updates include a newer automatic garage door, glass shower door, and 2023 heat pump. Nestled on a picturesque side street, this home is close to Atrium Wake Forest Baptist Medical Center and Novant hospitals, shopping, Miller park, restaurants, and more! Showings begin March 27th.
Zillow last checked: 8 hours ago
Listing updated: June 18, 2025 at 01:29pm
Listed by:
Jennifer Brandenburg 336-391-4840,
Keller Williams Realty Elite
Bought with:
Melissa Farrell, 271098
Village Realty
Source: Triad MLS,MLS#: 1174141 Originating MLS: Winston-Salem
Originating MLS: Winston-Salem
Facts & features
Interior
Bedrooms & bathrooms
- Bedrooms: 2
- Bathrooms: 1
- Full bathrooms: 1
- Main level bathrooms: 1
Primary bedroom
- Level: Main
- Dimensions: 13.33 x 10.33
Bedroom 2
- Level: Main
- Dimensions: 12.33 x 9.33
Dining room
- Level: Main
- Dimensions: 12.42 x 8
Kitchen
- Level: Main
- Dimensions: 9.42 x 9.33
Laundry
- Level: Main
- Dimensions: 9.33 x 5.58
Living room
- Level: Main
- Dimensions: 19.33 x 12.33
Heating
- Dual Fuel System, Forced Air, Heat Pump, Electric, Oil
Cooling
- Central Air, Heat Pump
Appliances
- Included: Microwave, Dishwasher, Disposal, Free-Standing Range, Electric Water Heater
- Laundry: Dryer Connection, Main Level, Washer Hookup
Features
- Built-in Features, Ceiling Fan(s), Dead Bolt(s), Solid Surface Counter
- Flooring: Tile, Wood
- Doors: Arched Doorways, Storm Door(s)
- Windows: Insulated Windows
- Basement: Unfinished, Basement
- Attic: Floored,Permanent Stairs
- Number of fireplaces: 1
- Fireplace features: See Remarks
Interior area
- Total structure area: 1,861
- Total interior livable area: 961 sqft
- Finished area above ground: 961
Property
Parking
- Total spaces: 1
- Parking features: Driveway, Garage, Paved, Detached Carport
- Garage spaces: 1
- Has carport: Yes
- Has uncovered spaces: Yes
Features
- Levels: One
- Stories: 1
- Patio & porch: Porch
- Pool features: None
- Fencing: Fenced
Lot
- Size: 0.24 Acres
- Dimensions: 62 x 175 x 62 x 172
- Features: City Lot, Level, Subdivided, Sloped, Subdivision
Details
- Parcel number: 6825202422
- Zoning: RS9
- Special conditions: Owner Sale
Construction
Type & style
- Home type: SingleFamily
- Architectural style: Ranch
- Property subtype: Stick/Site Built, Residential, Single Family Residence
Materials
- Vinyl Siding
Condition
- Year built: 1942
Utilities & green energy
- Sewer: Public Sewer
- Water: Public
Community & neighborhood
Security
- Security features: Security System, Smoke Detector(s)
Location
- Region: Winston Salem
- Subdivision: Ardmore
Other
Other facts
- Listing agreement: Exclusive Right To Sell
- Listing terms: Cash,Conventional,FHA,VA Loan
Price history
| Date | Event | Price |
|---|---|---|
| 6/18/2025 | Sold | $285,000 |
Source: | ||
| 4/9/2025 | Pending sale | $285,000 |
Source: | ||
| 3/27/2025 | Listed for sale | $285,000+38.7% |
Source: | ||
| 5/3/2021 | Sold | $205,500+32.6% |
Source: | ||
| 4/26/2017 | Sold | $155,000-3.1% |
Source: | ||
Public tax history
| Year | Property taxes | Tax assessment |
|---|---|---|
| 2025 | -- | $261,700 +48.7% |
| 2024 | $2,469 +4.8% | $176,000 |
| 2023 | $2,356 +1.9% | $176,000 |
Find assessor info on the county website
Neighborhood: Ardmore
Nearby schools
GreatSchools rating
- 7/10Moore ElementaryGrades: PK-5Distance: 0.7 mi
- 1/10Wiley MiddleGrades: 6-8Distance: 1.4 mi
- 7/10Early College Of Forsyth CountyGrades: 9-12Distance: 0.8 mi
Schools provided by the listing agent
- Elementary: Moore
- Middle: Wiley
- High: Reynolds
Source: Triad MLS. This data may not be complete. We recommend contacting the local school district to confirm school assignments for this home.
Get a cash offer in 3 minutes
Find out how much your home could sell for in as little as 3 minutes with a no-obligation cash offer.
Estimated market value
$284,800
Get a cash offer in 3 minutes
Find out how much your home could sell for in as little as 3 minutes with a no-obligation cash offer.
Estimated market value
$284,800
