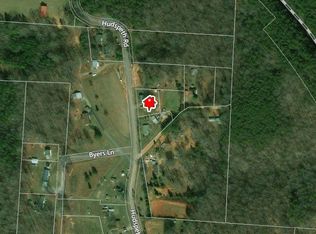Closed
$547,200
2351 Hudspeth Rd, Catawba, NC 28609
3beds
1,779sqft
Single Family Residence
Built in 1971
16.87 Acres Lot
$-- Zestimate®
$308/sqft
$1,952 Estimated rent
Home value
Not available
Estimated sales range
Not available
$1,952/mo
Zestimate® history
Loading...
Owner options
Explore your selling options
What's special
Create Your Dream Family Compound on 16.87 Expansive Acres! This extraordinary property features a charming 3-bedroom, 2-bath, full-brick home with an unfinished basement & carport ready for your personal touch. You'll also find an astounding 2000 sq. ft. heated 6-8 car garage workshop with 10,000 lb Bendpak 2 Post Car Lift , built in 2018. A perfect setting for the car enthusist, motorhome(s), boat, yard toys, hobbies, storage, or your next big project. With RA zoning and no HOA restrictions, you have the freedom to build additional structures, establish a private workshop, or simply enjoy the tranquility and privacy this acreage offers. Whether you're seeking space for a multigenerational home, outdoor recreation, or creative endeavors, this property provides limitless possibilities. Come experience the serene beauty and endless potential of this unique property. Schedule your private tour today!
Zillow last checked: 8 hours ago
Listing updated: July 16, 2025 at 02:40pm
Listing Provided by:
Carlos Garcia carlosgarciaurrealtor@gmail.com,
Coldwell Banker Realty,
Michael Schmidt,
Coldwell Banker Realty
Bought with:
Renee Herring
Reign Realty Group LLC
Source: Canopy MLS as distributed by MLS GRID,MLS#: 4202505
Facts & features
Interior
Bedrooms & bathrooms
- Bedrooms: 3
- Bathrooms: 2
- Full bathrooms: 2
- Main level bedrooms: 3
Primary bedroom
- Level: Main
- Area: 174.5 Square Feet
- Dimensions: 13' 3" X 13' 2"
Bedroom s
- Level: Main
- Area: 132.22 Square Feet
- Dimensions: 11' 8" X 11' 4"
Bedroom s
- Level: Main
- Area: 132.22 Square Feet
- Dimensions: 11' 8" X 11' 4"
Kitchen
- Level: Main
- Area: 247 Square Feet
- Dimensions: 21' 4" X 11' 7"
Living room
- Level: Main
- Area: 287.96 Square Feet
- Dimensions: 21' 4" X 13' 6"
Heating
- Central, Electric, Propane
Cooling
- Central Air
Appliances
- Included: Electric Water Heater
- Laundry: In Kitchen
Features
- Flooring: Tile
- Basement: Basement Garage Door,Basement Shop
- Attic: Pull Down Stairs
- Fireplace features: Gas Log, Living Room, Propane
Interior area
- Total structure area: 1,779
- Total interior livable area: 1,779 sqft
- Finished area above ground: 1,779
- Finished area below ground: 0
Property
Parking
- Total spaces: 8
- Parking features: Attached Carport, Driveway, Detached Garage, Garage Door Opener, Garage Faces Front, Garage Shop, Garage on Main Level
- Garage spaces: 6
- Carport spaces: 2
- Covered spaces: 8
- Has uncovered spaces: Yes
Features
- Levels: One
- Stories: 1
- Patio & porch: Deck, Rear Porch
Lot
- Size: 16.87 Acres
- Dimensions: 206 x 192 x 184 x 504 x 45 x 745 x 503 x 350 x 167 x 731
- Features: Corner Lot
Details
- Additional structures: Outbuilding, Workshop
- Additional parcels included: 378112963980
- Parcel number: 3781129684880000
- Zoning: R-A
- Special conditions: Standard
Construction
Type & style
- Home type: SingleFamily
- Architectural style: Ranch,Transitional
- Property subtype: Single Family Residence
Materials
- Brick Full
- Roof: Shingle
Condition
- New construction: No
- Year built: 1971
Utilities & green energy
- Sewer: Septic Installed
- Water: Well
- Utilities for property: Cable Available, Electricity Connected, Propane
Community & neighborhood
Security
- Security features: Smoke Detector(s)
Location
- Region: Catawba
- Subdivision: NONE
Other
Other facts
- Listing terms: Cash,Conventional,FHA,USDA Loan,VA Loan
- Road surface type: Gravel, Paved
Price history
| Date | Event | Price |
|---|---|---|
| 7/15/2025 | Sold | $547,200-13.8%$308/sqft |
Source: | ||
| 4/25/2025 | Price change | $634,900-3.2%$357/sqft |
Source: | ||
| 3/19/2025 | Price change | $655,900-2.8%$369/sqft |
Source: | ||
| 1/29/2025 | Listed for sale | $675,000$379/sqft |
Source: | ||
Public tax history
| Year | Property taxes | Tax assessment |
|---|---|---|
| 2025 | $365 +2% | $70,800 |
| 2024 | $358 | $70,800 |
| 2023 | $358 -18.3% | $70,800 +14% |
Find assessor info on the county website
Neighborhood: 28609
Nearby schools
GreatSchools rating
- 8/10Catawba Elementary SchoolGrades: PK-6Distance: 1.1 mi
- 3/10Mill Creek MiddleGrades: 7-8Distance: 4 mi
- 8/10Bandys HighGrades: PK,9-12Distance: 4.4 mi
Schools provided by the listing agent
- Elementary: Catawba
- Middle: Mills Creek
- High: Brandys
Source: Canopy MLS as distributed by MLS GRID. This data may not be complete. We recommend contacting the local school district to confirm school assignments for this home.

Get pre-qualified for a loan
At Zillow Home Loans, we can pre-qualify you in as little as 5 minutes with no impact to your credit score.An equal housing lender. NMLS #10287.
