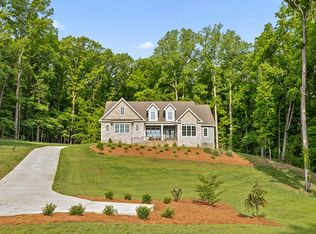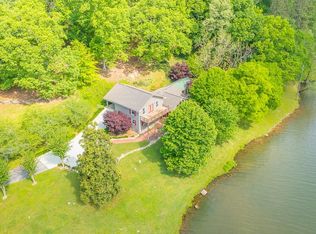Southern comfort meets quiet rustic living in this newly built Dalton home. With four bedrooms and four full bathrooms, this new construction home just completed in May 2022 features cathedral ceilings in the living room and master bedroom, open concept kitchen, living, and breakfast room, separate dining room, and an expansive upstairs bonus room. Easily cook and entertain in the open kitchen with a large sink-in island bar, stainless steel appliances including a surface cook top, and stylish cobalt accents. Relax in the master bedroom suite with its high ceilings, large windows, spa-quality pedestal tub, and a walk-in closet with custom cabinets and shelving. The three additional bedrooms and baths provide plenty of living space for a multi-member household.
This property is off market, which means it's not currently listed for sale or rent on Zillow. This may be different from what's available on other websites or public sources.

