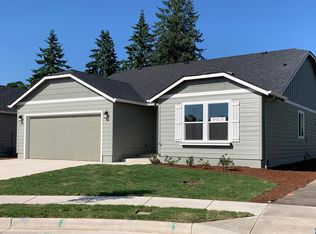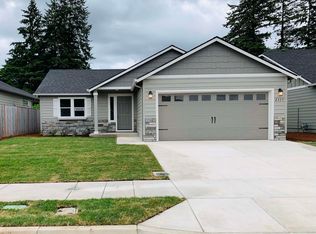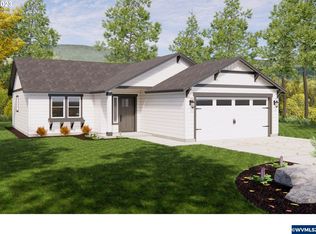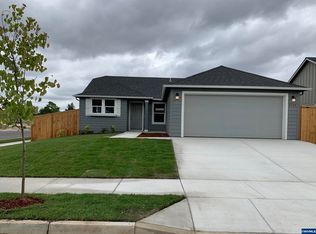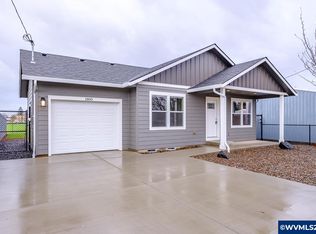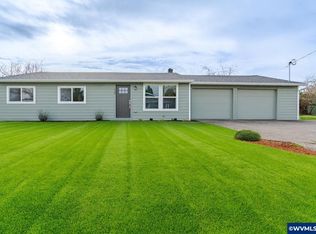Expansive, well-designed kitchen with stainless steel appliances with granite counter tops and a practical breakfast bar. The primary bedroom includes a private full bath, and a separate laundry room. Landscaped front and backyard equipped with underground sprinklers. Proximity to Cheadle Lake is just minutes away. Pictures are of similar home with completion expected in January. Fall savings of up to $10,000 towards rate buy-down or closing costs, along with a 1-year builder home warranty. The residence is conveniently located just minutes from grocery stores, coffee shops, and restaurants.
Pending
$364,990
2351 Gleanns Way, Lebanon, OR 97355
3beds
1,148sqft
Est.:
Residential, Single Family Residence
Built in 2024
-- sqft lot
$-- Zestimate®
$318/sqft
$-- HOA
What's special
Well-designed kitchenCoffee shopsMinutes from grocery storesGranite counter tops
- 129 days |
- 2 |
- 0 |
Zillow last checked: 8 hours ago
Listing updated: August 02, 2024 at 05:45am
Listed by:
Sadie Perrizo 541-788-2281,
New Home Star Oregon, LLC
Source: RMLS (OR),MLS#: 23066387
Facts & features
Interior
Bedrooms & bathrooms
- Bedrooms: 3
- Bathrooms: 2
- Full bathrooms: 2
- Main level bathrooms: 2
Rooms
- Room types: Bedroom 2, Bedroom 3, Dining Room, Family Room, Kitchen, Living Room, Primary Bedroom
Primary bedroom
- Level: Main
Bedroom 2
- Level: Main
Bedroom 3
- Level: Main
Dining room
- Level: Main
Kitchen
- Level: Main
Living room
- Level: Main
Heating
- Forced Air 95 Plus
Cooling
- Air Conditioning Ready
Appliances
- Included: Disposal, Free-Standing Gas Range, Microwave, Electric Water Heater
Features
- Granite
- Flooring: Vinyl
- Windows: Double Pane Windows, Vinyl Frames
- Basement: Crawl Space
Interior area
- Total structure area: 1,148
- Total interior livable area: 1,148 sqft
Property
Parking
- Total spaces: 2
- Parking features: Attached
- Attached garage spaces: 2
Features
- Levels: One
- Stories: 1
- Patio & porch: Patio
- Exterior features: Yard
Lot
- Features: Level, Sprinkler, SqFt 5000 to 6999
Details
- Parcel number: Not Found
Construction
Type & style
- Home type: SingleFamily
- Property subtype: Residential, Single Family Residence
Materials
- Lap Siding
- Foundation: Stem Wall
- Roof: Composition
Condition
- New Construction
- New construction: Yes
- Year built: 2024
Utilities & green energy
- Gas: Gas
- Sewer: Public Sewer
- Water: Public
Community & HOA
Community
- Subdivision: Alderwood Lot 3
HOA
- Has HOA: No
Location
- Region: Lebanon
Financial & listing details
- Price per square foot: $318/sqft
- Tax assessed value: $282,040
- Annual tax amount: $3,001
- Date on market: 11/11/2023
- Listing terms: Cash,Conventional,FHA,USDA Loan,VA Loan
- Road surface type: Paved
Estimated market value
Not available
Estimated sales range
Not available
Not available
Price history
Price history
| Date | Event | Price |
|---|---|---|
| 12/23/2023 | Pending sale | $364,990$318/sqft |
Source: | ||
| 11/9/2023 | Listed for sale | $364,990$318/sqft |
Source: | ||
| 9/26/2023 | Listing removed | -- |
Source: | ||
| 9/25/2023 | Listed for sale | $364,990$318/sqft |
Source: | ||
Public tax history
Public tax history
| Year | Property taxes | Tax assessment |
|---|---|---|
| 2024 | $3,001 +184.3% | $142,810 +183.4% |
| 2023 | $1,056 | $50,400 |
Find assessor info on the county website
BuyAbility℠ payment
Est. payment
$2,143/mo
Principal & interest
$1769
Property taxes
$246
Home insurance
$128
Climate risks
Neighborhood: 97355
Nearby schools
GreatSchools rating
- 7/10Riverview SchoolGrades: K-5Distance: 0.3 mi
- 6/10Seven Oak Middle SchoolGrades: 6-8Distance: 0.9 mi
- 5/10Lebanon High SchoolGrades: 9-12Distance: 1.1 mi
Schools provided by the listing agent
- Elementary: Cascades
- Middle: Seven Oak
- High: Lebanon
Source: RMLS (OR). This data may not be complete. We recommend contacting the local school district to confirm school assignments for this home.
- Loading
