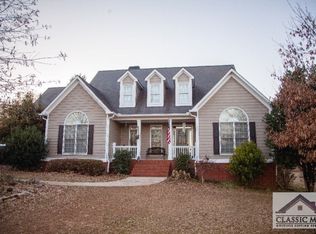Sold for $550,000 on 08/15/25
$550,000
2351 Elder Road, Bishop, GA 30621
5beds
4,245sqft
Single Family Residence
Built in 1850
7.5 Acres Lot
$547,400 Zestimate®
$130/sqft
$4,080 Estimated rent
Home value
$547,400
$482,000 - $624,000
$4,080/mo
Zestimate® history
Loading...
Owner options
Explore your selling options
What's special
Discover the ideal sanctuary for your family in the enchanting Oconee County, Georgia, where this delightful mini farm awaits. Spanning an impressive 7.5 acres of lush, open green grass, this property is beautifully enveloped by a natural tree barrier, ensuring your privacy and tranquility.
Embrace the essence of country living and create cherished memories as you raise your family in this serene setting. This historic home exudes charm and character, featuring stunning original wood floors, four inviting fireplaces, and updated bathrooms.
Step outside to find a lovely 20X40 pool complemented by a cozy pool room—a perfect retreat for relaxation and summer gatherings. The expansive additional living space offers endless possibilities for creating the perfect family atmosphere.
With five spacious bedrooms and two and a half baths, plus an enclosed garage, this home is designed for comfort and convenience. Don’t miss the opportunity to explore this warm and welcoming space, a true paradise for gardening enthusiasts and nature lovers alike.
This is a perfect choice for a family looking for peace in Oconee County, Georgia.
Zillow last checked: 9 hours ago
Listing updated: October 05, 2025 at 11:49am
Listed by:
Dale Kenner 706-540-8029,
At Home Real Estate
Bought with:
Kirby Kilgore, 239345
Kilgore Real Estate Group
Source: Hive MLS,MLS#: CM1025145 Originating MLS: Athens Area Association of REALTORS
Originating MLS: Athens Area Association of REALTORS
Facts & features
Interior
Bedrooms & bathrooms
- Bedrooms: 5
- Bathrooms: 3
- Full bathrooms: 2
- 1/2 bathrooms: 1
- Main level bathrooms: 3
- Main level bedrooms: 2
Bedroom 1
- Level: Main
- Dimensions: 0 x 0
Bedroom 1
- Level: Upper
- Dimensions: 0 x 0
Bedroom 2
- Level: Upper
- Dimensions: 0 x 0
Bedroom 2
- Level: Main
- Dimensions: 0 x 0
Bedroom 3
- Level: Upper
- Dimensions: 0 x 0
Bathroom 1
- Level: Main
- Dimensions: 0 x 0
Bathroom 2
- Level: Main
- Dimensions: 0 x 0
Bathroom 3
- Level: Main
- Dimensions: 0 x 0
Heating
- Electric, Natural Gas, Heat Pump
Cooling
- Central Air, Electric, Heat Pump
Appliances
- Included: Dishwasher, Oven
Features
- Kitchen Island, Pantry
- Flooring: Tile, Vinyl, Wood
- Basement: None,Crawl Space
Interior area
- Total interior livable area: 4,245 sqft
Property
Parking
- Total spaces: 10
- Parking features: Parking Available
- Garage spaces: 2
Features
- Patio & porch: Porch, Screened
Lot
- Size: 7.50 Acres
- Features: Sloped
- Topography: Sloping
Details
- Parcel number: A06011C
- Zoning: 004
Construction
Type & style
- Home type: SingleFamily
- Architectural style: Rustic
- Property subtype: Single Family Residence
Materials
- Vinyl Siding
- Foundation: Crawlspace
Condition
- Year built: 1850
Utilities & green energy
- Sewer: Septic Tank
- Water: Public
Community & neighborhood
Location
- Region: Bishop
- Subdivision: No recorded Subdivision
Other
Other facts
- Listing agreement: Exclusive Right To Sell
Price history
| Date | Event | Price |
|---|---|---|
| 8/15/2025 | Sold | $550,000-7.9%$130/sqft |
Source: | ||
| 7/17/2025 | Pending sale | $597,000$141/sqft |
Source: | ||
| 7/17/2025 | Listed for sale | $597,000$141/sqft |
Source: | ||
| 7/17/2025 | Pending sale | $597,000$141/sqft |
Source: | ||
| 7/12/2025 | Listed for sale | $597,000$141/sqft |
Source: Hive MLS #CM1025145 Report a problem | ||
Public tax history
| Year | Property taxes | Tax assessment |
|---|---|---|
| 2024 | $5,968 -6.4% | $290,847 +5.4% |
| 2023 | $6,375 +11.3% | $275,958 +20.2% |
| 2022 | $5,730 +16.9% | $229,580 +17.2% |
Find assessor info on the county website
Neighborhood: 30621
Nearby schools
GreatSchools rating
- 8/10High Shoals Elementary SchoolGrades: PK-5Distance: 0.9 mi
- 9/10Malcom Bridge Middle SchoolGrades: 6-8Distance: 5.6 mi
- 10/10North Oconee High SchoolGrades: 9-12Distance: 3.9 mi
Schools provided by the listing agent
- Elementary: High Shoals Elementary
- Middle: Malcom Bridge Middle
- High: North Oconee
Source: Hive MLS. This data may not be complete. We recommend contacting the local school district to confirm school assignments for this home.

Get pre-qualified for a loan
At Zillow Home Loans, we can pre-qualify you in as little as 5 minutes with no impact to your credit score.An equal housing lender. NMLS #10287.
Sell for more on Zillow
Get a free Zillow Showcase℠ listing and you could sell for .
$547,400
2% more+ $10,948
With Zillow Showcase(estimated)
$558,348