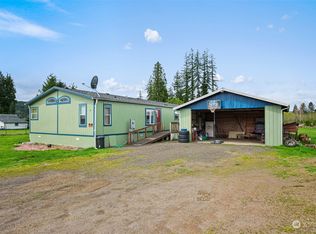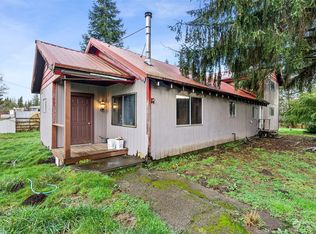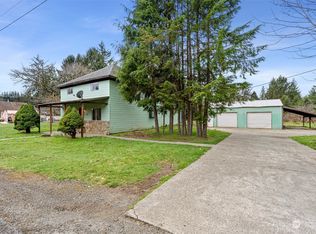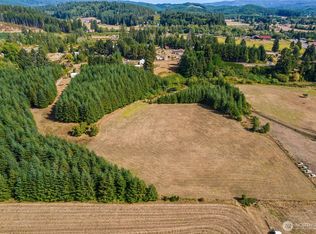Sold
Listed by:
Christopher Pierog,
Spivey Realty Group, LLC
Bought with: Realty ONE Group All Stars
$480,000
2351 Clark Road, Raymond, WA 98577
3beds
2,176sqft
Single Family Residence
Built in 1911
10 Acres Lot
$458,500 Zestimate®
$221/sqft
$2,082 Estimated rent
Home value
$458,500
$390,000 - $527,000
$2,082/mo
Zestimate® history
Loading...
Owner options
Explore your selling options
What's special
Endless possibilities await on this 10-acre countryside retreat! This 2,176 sq. ft. 3-bedroom, 1.5-bath home, built in 1911, exudes vintage charm with tall ceilings, a cozy gas and wood fireplace, and a quaint sitting nook. Surrounded by lush grapevines, mature fruit trees, and multiple fenced fields, it’s perfect for gardening, pets, or a hobby farm. The property includes a 1,152 sq. ft. detached garage, an 864 sq. ft. barn, and two fenced chicken coops. Relax on the covered porches and enjoy the peaceful beauty of this freshly painted gem. Home is sold AS IS. With its unmatched potential and serene surroundings, this property is ready for your vision to bring it to life!
Zillow last checked: 8 hours ago
Listing updated: August 02, 2025 at 04:03am
Listed by:
Christopher Pierog,
Spivey Realty Group, LLC
Bought with:
Shannon Frame, 25005220
Realty ONE Group All Stars
Source: NWMLS,MLS#: 2314480
Facts & features
Interior
Bedrooms & bathrooms
- Bedrooms: 3
- Bathrooms: 2
- Full bathrooms: 1
- 1/2 bathrooms: 1
- Main level bathrooms: 1
Other
- Level: Main
Den office
- Level: Main
Dining room
- Level: Main
Great room
- Level: Main
Kitchen without eating space
- Level: Main
Living room
- Level: Main
Utility room
- Level: Main
Heating
- Fireplace, Stove/Free Standing, Electric
Cooling
- None
Appliances
- Included: Dishwasher(s), Refrigerator(s), Stove(s)/Range(s), Water Heater: Electric, Water Heater Location: Upstairs closet
Features
- Bath Off Primary, Dining Room
- Flooring: Concrete, Hardwood, Vinyl Plank
- Windows: Double Pane/Storm Window
- Basement: None
- Number of fireplaces: 2
- Fireplace features: Gas, Wood Burning, Main Level: 2, Fireplace
Interior area
- Total structure area: 2,176
- Total interior livable area: 2,176 sqft
Property
Parking
- Total spaces: 5
- Parking features: Driveway, Detached Garage, Off Street, RV Parking
- Garage spaces: 5
Features
- Levels: Two
- Stories: 2
- Patio & porch: Bath Off Primary, Double Pane/Storm Window, Dining Room, Fireplace, Water Heater
- Has view: Yes
- View description: Territorial
Lot
- Size: 10 Acres
- Features: Open Lot, Secluded, Cable TV, Deck, Fenced-Fully, High Speed Internet, Outbuildings, Patio, RV Parking, Shop, Stable
- Topography: Level
- Residential vegetation: Brush, Fruit Trees, Garden Space, Pasture
Details
- Parcel number: 13073344025
- Zoning description: Jurisdiction: County
- Special conditions: Standard
Construction
Type & style
- Home type: SingleFamily
- Property subtype: Single Family Residence
Materials
- Wood Siding
- Roof: Composition
Condition
- Year built: 1911
Utilities & green energy
- Electric: Company: P.U.D. #2
- Sewer: Septic Tank, Company: Septic
- Water: Individual Well, Company: Well
- Utilities for property: Starlink
Community & neighborhood
Location
- Region: Raymond
- Subdivision: Lebam
Other
Other facts
- Listing terms: Cash Out,Conventional,FHA,USDA Loan,VA Loan
- Cumulative days on market: 190 days
Price history
| Date | Event | Price |
|---|---|---|
| 7/2/2025 | Sold | $480,000-4%$221/sqft |
Source: | ||
| 6/12/2025 | Pending sale | $500,000$230/sqft |
Source: | ||
| 4/10/2025 | Price change | $500,000-5.7%$230/sqft |
Source: | ||
| 4/3/2025 | Price change | $530,000-4.3%$244/sqft |
Source: | ||
| 12/6/2024 | Listed for sale | $554,000+14.7%$255/sqft |
Source: | ||
Public tax history
| Year | Property taxes | Tax assessment |
|---|---|---|
| 2024 | $3,691 +3.1% | $497,900 |
| 2023 | $3,580 -5.5% | $497,900 +33.4% |
| 2022 | $3,790 -1.7% | $373,100 +10% |
Find assessor info on the county website
Neighborhood: 98577
Nearby schools
GreatSchools rating
- 8/10Willapa Elementary SchoolGrades: K-5Distance: 9.3 mi
- 3/10Willapa Valley Junior Senior High SchoolGrades: 6-12Distance: 6.2 mi
Schools provided by the listing agent
- Elementary: Willapa Elem
- Middle: Willapa Vly Jnr Snr
- High: Willapa Vly Jnr Snr
Source: NWMLS. This data may not be complete. We recommend contacting the local school district to confirm school assignments for this home.
Get pre-qualified for a loan
At Zillow Home Loans, we can pre-qualify you in as little as 5 minutes with no impact to your credit score.An equal housing lender. NMLS #10287.



