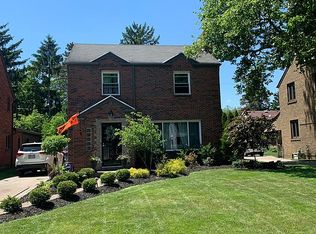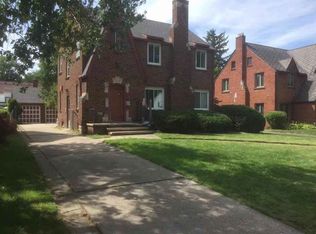Sold for $256,500 on 07/18/25
$256,500
2351 Cheltenham Rd, Toledo, OH 43606
3beds
1,684sqft
Single Family Residence
Built in 1935
6,534 Square Feet Lot
$255,500 Zestimate®
$152/sqft
$1,676 Estimated rent
Home value
$255,500
$243,000 - $268,000
$1,676/mo
Zestimate® history
Loading...
Owner options
Explore your selling options
What's special
Old Orchard architecture. 2 story brick & stone studor. Foyer entry 23' hardwood living room formal & informal dining, all applianced, beautiful glassed den, 3 comfortable beds up, 1 1/2 baths, Rec rm lower plus large laundry & storage rooms, potential wine celler. 2 car attached. Roomy fenced yard. This house is ready to go. Newer windows, WTR HTR, appliances, cpt, waterproof & sump.
Zillow last checked: 8 hours ago
Listing updated: October 14, 2025 at 12:46am
Listed by:
Terrence K. Sauppe 419-866-8888,
The Danberry Co.
Bought with:
Suzanne Herron, 2013002729
Keller Williams Citywide
Source: NORIS,MLS#: 6128018
Facts & features
Interior
Bedrooms & bathrooms
- Bedrooms: 3
- Bathrooms: 2
- Full bathrooms: 1
- 1/2 bathrooms: 1
Primary bedroom
- Level: Upper
- Dimensions: 13 x 13
Bedroom 2
- Level: Upper
- Dimensions: 13 x 11
Bedroom 3
- Level: Upper
- Dimensions: 11 x 11
Breakfast room
- Level: Main
- Dimensions: 8 x 8
Den
- Level: Main
- Dimensions: 14 x 15
Dining room
- Features: Cove Ceiling(s)
- Level: Main
- Dimensions: 14 x 12
Other
- Level: Main
- Dimensions: 6 x 6
Family room
- Features: Dry Bar
- Level: Lower
- Dimensions: 28 x 12
Kitchen
- Level: Main
- Dimensions: 14 x 9
Living room
- Features: Cove Ceiling(s), Fireplace
- Level: Main
- Dimensions: 24 x 13
Other
- Level: Lower
- Dimensions: 13 x 13
Heating
- Forced Air, Natural Gas
Cooling
- Central Air
Appliances
- Included: Dishwasher, Water Heater, Disposal, Dryer, Refrigerator, Washer
Features
- Cove Ceiling(s), Dry Bar, Eat-in Kitchen
- Flooring: Carpet, Tile, Wood
- Basement: Full
- Has fireplace: Yes
- Fireplace features: Basement, Living Room, Recreation Room
Interior area
- Total structure area: 1,684
- Total interior livable area: 1,684 sqft
Property
Parking
- Total spaces: 2
- Parking features: Asphalt, Driveway, Garage Door Opener
- Garage spaces: 2
- Has uncovered spaces: Yes
Features
- Patio & porch: Patio
Lot
- Size: 6,534 sqft
- Dimensions: 50 x 133
- Features: Wooded
Details
- Parcel number: 1164337
Construction
Type & style
- Home type: SingleFamily
- Architectural style: Country French
- Property subtype: Single Family Residence
Materials
- Brick
- Roof: Shingle
Condition
- Year built: 1935
Utilities & green energy
- Electric: Circuit Breakers
- Sewer: Sanitary Sewer
- Water: Public
- Utilities for property: Cable Connected
Community & neighborhood
Location
- Region: Toledo
- Subdivision: Ottawa Manor
Other
Other facts
- Listing terms: Cash,Conventional,FHA
Price history
| Date | Event | Price |
|---|---|---|
| 7/18/2025 | Sold | $256,500-3%$152/sqft |
Source: NORIS #6128018 Report a problem | ||
| 7/16/2025 | Pending sale | $264,500$157/sqft |
Source: NORIS #6128018 Report a problem | ||
| 6/16/2025 | Contingent | $264,500$157/sqft |
Source: NORIS #6128018 Report a problem | ||
| 5/27/2025 | Listed for sale | $264,500$157/sqft |
Source: NORIS #6128018 Report a problem | ||
| 5/5/2025 | Contingent | $264,500$157/sqft |
Source: NORIS #6128018 Report a problem | ||
Public tax history
| Year | Property taxes | Tax assessment |
|---|---|---|
| 2024 | $4,094 +13.1% | $68,845 +18.1% |
| 2023 | $3,620 -0.2% | $58,310 |
| 2022 | $3,625 -2.6% | $58,310 |
Find assessor info on the county website
Neighborhood: Ottawa
Nearby schools
GreatSchools rating
- 4/10Old Orchard Elementary SchoolGrades: PK-8Distance: 0.2 mi
- 1/10Start High SchoolGrades: 9-12Distance: 2.5 mi
Schools provided by the listing agent
- Elementary: Old Orchard
- High: Start
Source: NORIS. This data may not be complete. We recommend contacting the local school district to confirm school assignments for this home.

Get pre-qualified for a loan
At Zillow Home Loans, we can pre-qualify you in as little as 5 minutes with no impact to your credit score.An equal housing lender. NMLS #10287.
Sell for more on Zillow
Get a free Zillow Showcase℠ listing and you could sell for .
$255,500
2% more+ $5,110
With Zillow Showcase(estimated)
$260,610
