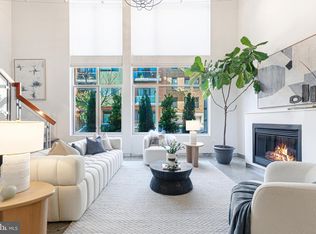Sold for $1,225,000 on 06/03/25
$1,225,000
2351 Champlain St NW APT P3, Washington, DC 20009
2beds
1,584sqft
Condominium
Built in 2008
-- sqft lot
$1,189,200 Zestimate®
$773/sqft
$5,325 Estimated rent
Home value
$1,189,200
$1.11M - $1.27M
$5,325/mo
Zestimate® history
Loading...
Owner options
Explore your selling options
What's special
Stunning, 3 story penthouse with amazing 600 sq ft Roof Deck with Monument Views! Boasting a modern, industrial feel with sleek cement floors, this sundrenched 1584 square foot condo features 2BRs, 2 Full BAs and 2 Half BAs and Garage Parking! The open first floor with soaring 20 foot ceilings offers a built-in sound system, large Living Area with gorgeous new built-in cabinet and gas fireplace, Dining Area, spacious Chef’s Kitchen with Island, Bamboo Cabinets, and High-end Stainless appliances, Laundry Closet, and Powder Room. Second floor offers a Lage Primary Bedroom with walk-in closet and luxury En-Suite bathroom, Second Bedroom/Office features built-in shelves, cabinets, desk and Murphy Bed with adjacent Full Bathroom. Third floor offers a Bar area and Additional Powder room as well as access to a fantastic roof deck with large seating area, dining table and space for a grill (all convey). Convenient Adams Morgan location, just a block or two from Shops, Restaurants and Grocery! OPEN Sunday 1 to 3PM
Zillow last checked: 8 hours ago
Listing updated: June 25, 2025 at 03:02pm
Listed by:
Julie Roberts 202-276-5854,
Long & Foster Real Estate, Inc.,
Co-Listing Agent: Anne Oberdiek Di Rosa 202-669-2495,
Long & Foster Real Estate, Inc.
Bought with:
Andy Hewitt, 0225249446
Compass
Source: Bright MLS,MLS#: DCDC2194660
Facts & features
Interior
Bedrooms & bathrooms
- Bedrooms: 2
- Bathrooms: 4
- Full bathrooms: 2
- 1/2 bathrooms: 2
- Main level bathrooms: 1
Basement
- Area: 0
Heating
- Forced Air, Electric
Cooling
- Central Air, Ductless, Electric
Appliances
- Included: Gas Water Heater
- Laundry: Dryer In Unit, Washer In Unit
Features
- Has basement: No
- Number of fireplaces: 1
Interior area
- Total structure area: 1,584
- Total interior livable area: 1,584 sqft
- Finished area above ground: 1,584
- Finished area below ground: 0
Property
Parking
- Total spaces: 1
- Parking features: Garage Faces Front, Garage Door Opener, Parking Space Conveys, Attached
- Attached garage spaces: 1
Accessibility
- Accessibility features: Accessible Elevator Installed, Accessible Entrance
Features
- Levels: Three
- Stories: 3
- Patio & porch: Deck, Roof Deck
- Exterior features: Barbecue
- Pool features: None
Lot
- Features: Urban Land-Sassafras-Chillum
Details
- Additional structures: Above Grade, Below Grade
- Parcel number: 2563//2148
- Zoning: SEE CITY RECORDS
- Special conditions: Standard
Construction
Type & style
- Home type: Condo
- Architectural style: Colonial
- Property subtype: Condominium
Materials
- Brick
- Foundation: Permanent
Condition
- New construction: No
- Year built: 2008
Utilities & green energy
- Sewer: Public Sewer
- Water: Public
Community & neighborhood
Location
- Region: Washington
- Subdivision: Adams Morgan
HOA & financial
Other fees
- Condo and coop fee: $987 monthly
Other
Other facts
- Listing agreement: Exclusive Right To Sell
- Ownership: Condominium
Price history
| Date | Event | Price |
|---|---|---|
| 6/3/2025 | Sold | $1,225,000$773/sqft |
Source: | ||
| 5/3/2025 | Pending sale | $1,225,000$773/sqft |
Source: | ||
| 4/18/2025 | Contingent | $1,225,000$773/sqft |
Source: | ||
| 4/11/2025 | Listed for sale | $1,225,000-5.4%$773/sqft |
Source: | ||
| 11/21/2024 | Listing removed | $1,295,000$818/sqft |
Source: | ||
Public tax history
| Year | Property taxes | Tax assessment |
|---|---|---|
| 2025 | $9,379 +0.5% | $1,119,030 +0.5% |
| 2024 | $9,335 +1.5% | $1,113,460 +1.6% |
| 2023 | $9,193 +22.6% | $1,096,250 +12.5% |
Find assessor info on the county website
Neighborhood: Adams Morgan
Nearby schools
GreatSchools rating
- 9/10Marie Reed Elementary SchoolGrades: PK-5Distance: 0.2 mi
- 6/10Columbia Heights Education CampusGrades: 6-12Distance: 0.6 mi
- 2/10Cardozo Education CampusGrades: 6-12Distance: 0.7 mi
Schools provided by the listing agent
- District: District Of Columbia Public Schools
Source: Bright MLS. This data may not be complete. We recommend contacting the local school district to confirm school assignments for this home.

Get pre-qualified for a loan
At Zillow Home Loans, we can pre-qualify you in as little as 5 minutes with no impact to your credit score.An equal housing lender. NMLS #10287.
Sell for more on Zillow
Get a free Zillow Showcase℠ listing and you could sell for .
$1,189,200
2% more+ $23,784
With Zillow Showcase(estimated)
$1,212,984