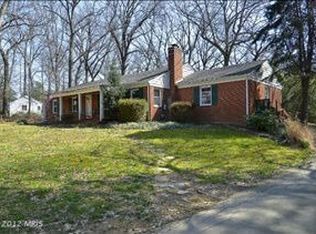Beautiful design and construction by AQPF group. Now move-in ready within 4 weeks!Main Level: Welcoming double height foyer and open concept main living area/dining room. Large library/study room with french doors. Stunning kitchen design: full kitchen appliances (4 door high efficiency fridge, 48 inch 7 burner cooktop with pot filler and 1,200 CFM hood, double oven and dishwasher.) Gas fireplace and coffered ceiling in family room. 10 foot ceilings and 8 foot doors throughout the main level.Mudroom with full built-ins and tile flooring. Upper Level: Master bedroom with tray ceiling. Walk-in closet (his & hers) with 6 custom drawers. Jaw-dropping master bath with 2 sets of rain shower.Free-standing tub with freestanding faucet. And of course a double vanity. Shiplap throughout main area of masterbath and a barn door. Second en-suite with walk in closet, full bath with a 6 foot tub, and bay window. Hall full-bath with double vanity.Laundry room comes with sink, cabinets, and Samsung FlexWash (6.5 cu.ft) and FlexDry (7.5 cu.ft) units. Lower Level: Fully finished with tons of light lower level with kitchenete that includes a french-door fridge with icemaker and dishwasher in Stainless Steel. Large rec-room/media room and two additional bedrooms. Full bath with private access from one of the bedrooms. LVT flooring matching the hardwood of the rest of the house. Interior trim includes contemporary craftsman style door/window casing and all cased openings. Custom stained float shelving. Crown molding throughout. Solid hickory hardwood floors throughout Main Level and common areas of Upper Level. Oiled rubbed bronze fixtures, hardware, and accessories. Exterior: 18 foot garage door. Fiber-cement siding with PVC trim, painted on site to your color of choice.Anderson Windows (black exterior, white interior).Bay window on Upper Level.Other important features:2x6 exterior walls; Above-code insulation. Sprayed foam insulation on all corners, garage ceiling, and bathrooms exterior walls piping cavities. Copper water pipes throughout.Ring security cameras and door-bell, garage door and smart thermostats connected to WIFI.LED lights throughout with dimmer switches. All bedrooms and library come with ceiling fans with remote installed Solid wood doors throughout the interior of the house. Horizontal wood fence Expected delivery: First week of January 2020. Showing with prior scheduling only.
This property is off market, which means it's not currently listed for sale or rent on Zillow. This may be different from what's available on other websites or public sources.
