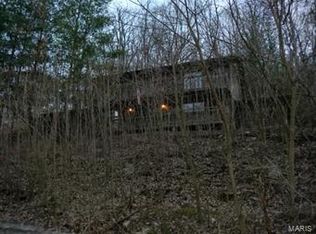Come by and look at this wonderful spacious home in the middle of the woods! It is set on 13.06+/- acres surrounded by lots of wildlife. You will enjoy the privacy and awesome scenery with 2 balconies...one in the master bedroom and one off the dining room. It has 5 bedrooms and 3 full bathrooms with a finished walkout lower level. The lower level has a pool table, fireplace and a bar that is great for entertaining. The 2nd fireplace is on the main floor in the great room. Come by and see your new home today!
This property is off market, which means it's not currently listed for sale or rent on Zillow. This may be different from what's available on other websites or public sources.
