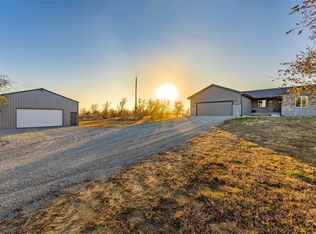Sold
Price Unknown
2351 21st Rd, Udall, KS 67146
3beds
2,774sqft
Single Family Onsite Built
Built in 1995
6.1 Acres Lot
$442,800 Zestimate®
$--/sqft
$1,803 Estimated rent
Home value
$442,800
Estimated sales range
Not available
$1,803/mo
Zestimate® history
Loading...
Owner options
Explore your selling options
What's special
Escape to your personal slice of paradise with this idyllic country retreat on 6 lush, treed acres, AND a huge shop building! Perfect for those seeking a tranquil farm life while remaining conveniently close to the city, this home offers the best of both worlds. Step inside to discover a beautifully updated interior featuring new luxury vinyl plank floors throughout. The open floor plan, accentuated by a soaring vaulted ceiling, creates an inviting and airy atmosphere. A stunning floor-to-ceiling stone fireplace anchors the main living area, providing a cozy focal point for gatherings. The basement has a large family room with electric fireplace, a full bath, 3rd bedroom and a non conforming 4th bedroom. The 22 x 7 concrete safe room ensures both ample storage for your valuables and peace of mind during inclement weather. Enjoy your morning coffee or unwind after a long day on the expansive wrap-around covered deck. With panoramic views, it’s the perfect spot to admire Kansas’ renowned sunsets and sunrises or just sit back and listen to the quail, pheasant and turkeys. The property also boasts a gigantic shop with ample space for vehicles, tractors, ATVs, and even a loft for additional storage. Multiple outbuildings offer versatile options for dogs, chickens, goats or maybe the kids 4-H project. Located within the highly-rated Mulvane School District, this property truly has it all. Come experience the serenity and charm of country living with the convenience of city access. Don’t miss your chance to call this exceptional retreat your home!
Zillow last checked: 8 hours ago
Listing updated: February 14, 2025 at 07:05pm
Listed by:
Sherry Jones CELL:316-200-6700,
Berkshire Hathaway PenFed Realty
Source: SCKMLS,MLS#: 643641
Facts & features
Interior
Bedrooms & bathrooms
- Bedrooms: 3
- Bathrooms: 3
- Full bathrooms: 3
Primary bedroom
- Description: Luxury Vinyl
- Level: Main
- Area: 144.79
- Dimensions: 12' 6" x 11' 7"
Bedroom
- Description: Luxury Vinyl
- Level: Main
- Area: 119
- Dimensions: 11'4" x 10'6"
Bedroom
- Description: Luxury Vinyl
- Level: Basement
- Area: 135
- Dimensions: 12 x 11'3"
Other
- Description: Concrete
- Level: Basement
- Area: 165.61
- Dimensions: 22'7" x 7'4'
Family room
- Description: Luxury Vinyl
- Level: Basement
- Area: 574.89
- Dimensions: 34'8" x 16'7"
Kitchen
- Description: Luxury Vinyl
- Level: Main
- Area: 130.5
- Dimensions: 14'6" x 9
Living room
- Description: Luxury Vinyl
- Level: Main
- Area: 352
- Dimensions: 22 x 16
Office
- Description: Luxury Vinyl
- Level: Basement
- Area: 141.49
- Dimensions: 13'7' x10'5"
Heating
- Forced Air, Propane Rented
Cooling
- Electric
Appliances
- Included: Dishwasher, Disposal, Range
- Laundry: Main Level, Laundry Room, 220 equipment
Features
- Ceiling Fan(s), Walk-In Closet(s), Vaulted Ceiling(s)
- Flooring: Laminate
- Doors: Storm Door(s)
- Windows: Window Coverings-Part, Storm Window(s)
- Basement: Finished
- Number of fireplaces: 2
- Fireplace features: Two, Living Room, Family Room, Wood Burning, Electric, Glass Doors
Interior area
- Total interior livable area: 2,774 sqft
- Finished area above ground: 1,474
- Finished area below ground: 1,300
Property
Parking
- Total spaces: 4
- Parking features: RV Access/Parking, Attached, Garage Door Opener
- Garage spaces: 4
Features
- Levels: One
- Stories: 1
- Patio & porch: Patio, Deck, Covered
- Exterior features: Guttering - ALL
- Fencing: Wrought Iron
- Waterfront features: Pond/Lake
Lot
- Size: 6.10 Acres
- Features: Wooded
Details
- Additional structures: Storage, Outbuilding, Above Ground Outbuilding(s)
- Parcel number: 063080000001600001
Construction
Type & style
- Home type: SingleFamily
- Architectural style: Ranch
- Property subtype: Single Family Onsite Built
Materials
- Frame w/Less than 50% Mas
- Foundation: Full, Day Light
- Roof: Composition
Condition
- Year built: 1995
Utilities & green energy
- Gas: Propane
- Water: Lagoon, Rural Water, Private
- Utilities for property: Propane
Community & neighborhood
Security
- Security features: Security Lights
Location
- Region: Udall
- Subdivision: NONE LISTED ON TAX RECORD
HOA & financial
HOA
- Has HOA: No
Other
Other facts
- Ownership: Individual
- Road surface type: Unimproved
Price history
Price history is unavailable.
Public tax history
| Year | Property taxes | Tax assessment |
|---|---|---|
| 2025 | -- | $36,886 +4.8% |
| 2024 | $4,899 -1% | $35,197 +0.1% |
| 2023 | $4,949 +10.9% | $35,168 +15.3% |
Find assessor info on the county website
Neighborhood: 67146
Nearby schools
GreatSchools rating
- 4/10Mulvane Grade SchoolGrades: 3-5Distance: 6.6 mi
- 5/10Mulvane Middle SchoolGrades: 6-8Distance: 7.4 mi
- 4/10Mulvane High SchoolGrades: 9-12Distance: 7.5 mi
Schools provided by the listing agent
- Elementary: Mulvane/Munson
- Middle: Mulvane
- High: Mulvane
Source: SCKMLS. This data may not be complete. We recommend contacting the local school district to confirm school assignments for this home.
