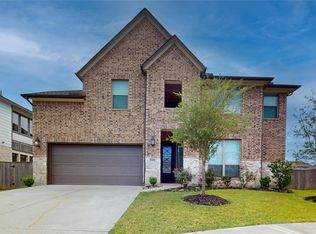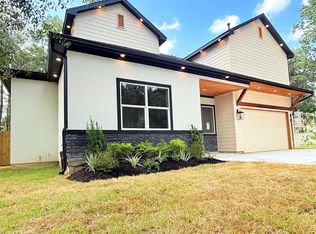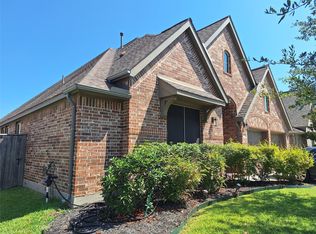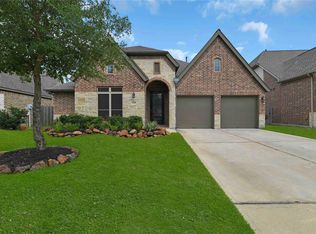TAVOLA SUBDIVISION potential for 6 BEDROOM in a PRIVATE GATED community where solicitors are not allowed. Greenbelt surrounds outside perimeter of gated section. Features a spacious floor plan with dozens of upgraded features. A split floor plan with 4 bedrooms and 3 full baths downstairs. Floor plan in photos is for first floor. Upstairs has a game room plus media room and a half bath large enough to add a shower. In addition to the bedrooms, the remainder of the house consists of a downstairs utility room, study/ library, formal dining, butler's pantry, walk in pantry, breakfast room and kitchen open to family room. The elegant kitchen completely renovated in 2024 with upgraded appliances. Primary closet upgraded with CUSTOM BUILT IN STORAGE. This stunning home has an epic list of upgrades which include flooring, fixtures and a GENERATOR Outside features a generous sized fenced backyard large enough to add a private pool. Utility Room leads to 3 car tandem garage with opener.
For sale
Price cut: $11.9K (11/8)
$518,000
23509 Red Juniper Ln, New Caney, TX 77357
4beds
3,518sqft
Est.:
Single Family Residence
Built in 2019
10,702.69 Square Feet Lot
$504,400 Zestimate®
$147/sqft
$94/mo HOA
What's special
Private gated communitySplit floor planSpacious floor planBreakfast roomFormal diningGame roomMedia room
- 79 days |
- 102 |
- 2 |
Zillow last checked: 8 hours ago
Listing updated: November 08, 2025 at 01:54pm
Listed by:
Toni Hite TREC #0489016 832-527-1597,
LPT Realty, LLC
Source: HAR,MLS#: 27910432
Tour with a local agent
Facts & features
Interior
Bedrooms & bathrooms
- Bedrooms: 4
- Bathrooms: 4
- Full bathrooms: 3
- 1/2 bathrooms: 1
Rooms
- Room types: Family Room, Game Room, Media Room, Utility Room
Primary bathroom
- Features: Full Secondary Bathroom Down, Half Bath, Hollywood Bath, Primary Bath: Double Sinks, Primary Bath: Separate Shower, Secondary Bath(s): Tub/Shower Combo
Kitchen
- Features: Breakfast Bar, Kitchen Island, Kitchen open to Family Room, Pantry, Pots/Pans Drawers, Soft Closing Cabinets, Soft Closing Drawers, Walk-in Pantry
Heating
- Natural Gas
Cooling
- Ceiling Fan(s), Electric
Appliances
- Included: Disposal, Double Oven, Gas Oven, Microwave, Gas Cooktop, Dishwasher
- Laundry: Electric Dryer Hookup, Washer Hookup
Features
- Crown Molding, Formal Entry/Foyer, High Ceilings, 2 Primary Bedrooms, En-Suite Bath, Primary Bed - 1st Floor, Split Plan, Walk-In Closet(s)
- Flooring: Carpet, Laminate
- Windows: Insulated/Low-E windows, Window Coverings
- Number of fireplaces: 1
- Fireplace features: Gas
Interior area
- Total structure area: 3,518
- Total interior livable area: 3,518 sqft
Property
Parking
- Total spaces: 3
- Parking features: Attached, Oversized
- Attached garage spaces: 3
Features
- Stories: 1
- Patio & porch: Patio/Deck
- Has spa: Yes
- Spa features: Spa/Hot Tub
- Fencing: Back Yard
Lot
- Size: 10,702.69 Square Feet
- Features: Back Yard, Subdivided, 0 Up To 1/4 Acre
Details
- Additional structures: Shed(s)
- Parcel number: 92113205600
Construction
Type & style
- Home type: SingleFamily
- Architectural style: Traditional
- Property subtype: Single Family Residence
Materials
- Brick, Cement Siding, Stone
- Foundation: Slab
- Roof: Composition
Condition
- New construction: No
- Year built: 2019
Utilities & green energy
- Water: Water District
Green energy
- Green verification: ENERGY STAR Certified Homes
- Energy efficient items: Thermostat, HVAC>13 SEER
Community & HOA
Community
- Subdivision: Tavola
HOA
- Has HOA: Yes
- HOA fee: $1,125 annually
Location
- Region: New Caney
Financial & listing details
- Price per square foot: $147/sqft
- Tax assessed value: $500,141
- Date on market: 9/25/2025
- Listing terms: Cash,Conventional,FHA,VA Loan
- Ownership: Full Ownership
- Road surface type: Asphalt, Concrete, Curbs
Estimated market value
$504,400
$479,000 - $530,000
$3,255/mo
Price history
Price history
| Date | Event | Price |
|---|---|---|
| 11/8/2025 | Price change | $518,000-2.2%$147/sqft |
Source: | ||
| 7/22/2025 | Price change | $529,900+1.9%$151/sqft |
Source: | ||
| 6/20/2025 | Price change | $520,000-2.8%$148/sqft |
Source: | ||
| 5/30/2025 | Price change | $535,000-0.9%$152/sqft |
Source: | ||
| 4/1/2025 | Listed for sale | $540,000$153/sqft |
Source: | ||
Public tax history
Public tax history
| Year | Property taxes | Tax assessment |
|---|---|---|
| 2025 | -- | $500,141 -2% |
| 2024 | $7,908 +11.6% | $510,605 +9% |
| 2023 | $7,087 | $468,340 +4.1% |
Find assessor info on the county website
BuyAbility℠ payment
Est. payment
$3,465/mo
Principal & interest
$2538
Property taxes
$652
Other costs
$275
Climate risks
Neighborhood: 77357
Nearby schools
GreatSchools rating
- 3/10Tavola Elementary SchoolGrades: PK-5Distance: 0.3 mi
- 3/10New Caney High SchoolGrades: 8-12Distance: 2.6 mi
- 3/10Keefer Crossing Middle SchoolGrades: 6-8Distance: 3.8 mi
Schools provided by the listing agent
- Elementary: Tavola Elementary School (New Caney)
- Middle: Keefer Crossing Middle School
- High: New Caney High School
Source: HAR. This data may not be complete. We recommend contacting the local school district to confirm school assignments for this home.
- Loading
- Loading



