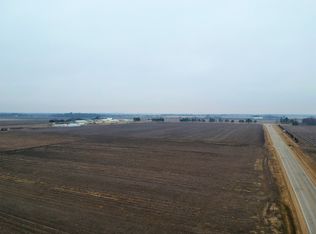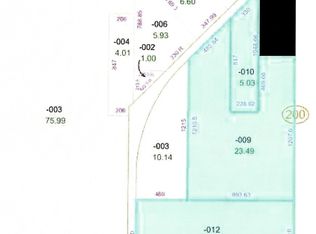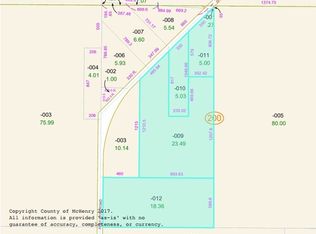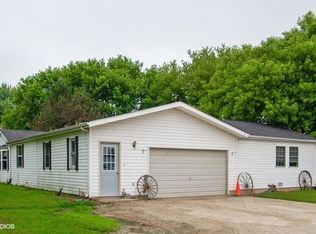Closed
$545,000
23504 Flat Iron Rd, Harvard, IL 60033
3beds
1,824sqft
Single Family Residence
Built in 1995
18 Acres Lot
$607,100 Zestimate®
$299/sqft
$2,621 Estimated rent
Home value
$607,100
$528,000 - $692,000
$2,621/mo
Zestimate® history
Loading...
Owner options
Explore your selling options
What's special
Expansive log cabin ranch home with unsurpassed country views on 18+ acres between Harvard-Woodstock. It's a Unique custom built log home- original owner. A Well arranged floor plan with separate master bedroom area. Central living space with open high ceilings. Livingroom with floor to ceiling fieldstone fireplace, wall of windows and sky lights. Sliding glass doors to outside deck for fresh county breeze. Over 1800 square feet 3 bedrooms, two full baths, and laundry on main floor. Full walkout lower level has additional 1800 sq. feet with a roughed in bath area. Home has plenty of storage built-in's, walk in closets and nice storage in the laundry room. PELLA windows with between the glass blinds. All the doors are 3 feet wide and has a handicap ramp. An outdoor storage building 24X118 (2844 sq feet )with some area open. Enclosed area is 24X20 100 amp service, concrete floor an over head door and a new roof. The 18 plus acres consists of three parcels. A 5.93 acre parcel(buildable), a 6.60 acre that has the home and a 5.54 acre (buildable). All separate parcels divided years ago before the county plat act. To be sold together as a package of 18.07 acres.
Zillow last checked: 8 hours ago
Listing updated: September 28, 2023 at 01:00am
Listing courtesy of:
Jose Rey 815-861-2757,
Compass
Bought with:
Lori Shroka
HomeLITE Real Estate Services
Source: MRED as distributed by MLS GRID,MLS#: 11837824
Facts & features
Interior
Bedrooms & bathrooms
- Bedrooms: 3
- Bathrooms: 2
- Full bathrooms: 2
Primary bedroom
- Features: Flooring (Carpet), Bathroom (Full)
- Level: Main
- Area: 169 Square Feet
- Dimensions: 13X13
Bedroom 2
- Features: Flooring (Carpet)
- Level: Main
- Area: 154 Square Feet
- Dimensions: 11X14
Bedroom 3
- Features: Flooring (Carpet)
- Level: Main
- Area: 154 Square Feet
- Dimensions: 14X11
Eating area
- Features: Flooring (Wood Laminate)
- Level: Main
- Area: 143 Square Feet
- Dimensions: 13X11
Kitchen
- Features: Kitchen (Eating Area-Table Space), Flooring (Wood Laminate)
- Level: Main
- Area: 156 Square Feet
- Dimensions: 12X13
Laundry
- Features: Flooring (Wood Laminate)
- Level: Main
- Area: 91 Square Feet
- Dimensions: 7X13
Living room
- Features: Flooring (Wood Laminate)
- Level: Main
- Area: 437 Square Feet
- Dimensions: 23X19
Heating
- Propane
Cooling
- Central Air
Appliances
- Included: Range, Refrigerator, Washer, Dryer, Humidifier, Gas Water Heater
- Laundry: Main Level, In Unit
Features
- Cathedral Ceiling(s), 1st Floor Bedroom, 1st Floor Full Bath, Walk-In Closet(s)
- Flooring: Laminate
- Windows: Screens, Skylight(s)
- Basement: Unfinished,Exterior Entry,Full,Walk-Out Access
- Attic: Full,Unfinished
- Number of fireplaces: 1
- Fireplace features: Wood Burning, Living Room
Interior area
- Total structure area: 3,678
- Total interior livable area: 1,824 sqft
Property
Parking
- Total spaces: 8
- Parking features: Gravel, Garage Door Opener, On Site, Garage Owned, Attached, Driveway, Oversized, Owned, Garage
- Attached garage spaces: 2
- Has uncovered spaces: Yes
Accessibility
- Accessibility features: No Disability Access
Features
- Stories: 1
- Patio & porch: Deck, Porch
- Exterior features: Fire Pit
Lot
- Size: 18 Acres
- Dimensions: 1337X984X287X184X788X280
- Features: Dimensions to Center of Road, Irregular Lot, Wooded, Mature Trees
Details
- Additional structures: Workshop, Outbuilding, Shed(s)
- Additional parcels included: 0609200006,0609200008
- Parcel number: 0609200007
- Special conditions: None
- Other equipment: Ceiling Fan(s), Sump Pump
Construction
Type & style
- Home type: SingleFamily
- Architectural style: Contemporary
- Property subtype: Single Family Residence
Materials
- Cedar
- Foundation: Concrete Perimeter
- Roof: Asphalt
Condition
- New construction: No
- Year built: 1995
Utilities & green energy
- Electric: Circuit Breakers, 200+ Amp Service
- Sewer: Septic-Mechanical
- Water: Well
Community & neighborhood
Security
- Security features: Carbon Monoxide Detector(s)
Location
- Region: Harvard
Other
Other facts
- Listing terms: Cash
- Ownership: Fee Simple
Price history
| Date | Event | Price |
|---|---|---|
| 9/26/2023 | Sold | $545,000-5.2%$299/sqft |
Source: | ||
| 9/10/2023 | Pending sale | $575,000$315/sqft |
Source: | ||
| 8/26/2023 | Contingent | $575,000$315/sqft |
Source: | ||
| 7/20/2023 | Listed for sale | $575,000$315/sqft |
Source: | ||
Public tax history
| Year | Property taxes | Tax assessment |
|---|---|---|
| 2024 | $4,105 -21.4% | $73,267 +8.5% |
| 2023 | $5,223 +142.7% | $67,558 +29.7% |
| 2022 | $2,152 -2.6% | $52,092 +5.9% |
Find assessor info on the county website
Neighborhood: 60033
Nearby schools
GreatSchools rating
- 2/10Crosby Elementary SchoolGrades: K-3Distance: 1.8 mi
- 3/10Harvard Jr High SchoolGrades: 6-8Distance: 3.4 mi
- 2/10Harvard High SchoolGrades: 9-12Distance: 3.1 mi
Schools provided by the listing agent
- District: 50
Source: MRED as distributed by MLS GRID. This data may not be complete. We recommend contacting the local school district to confirm school assignments for this home.

Get pre-qualified for a loan
At Zillow Home Loans, we can pre-qualify you in as little as 5 minutes with no impact to your credit score.An equal housing lender. NMLS #10287.



