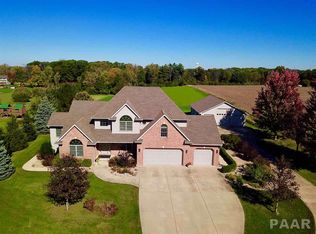Sold for $800,000
$800,000
23501 Spring Creek Rd, Washington, IL 61571
5beds
3,736sqft
Single Family Residence, Residential
Built in 2017
10.17 Acres Lot
$1,004,800 Zestimate®
$214/sqft
$3,519 Estimated rent
Home value
$1,004,800
$884,000 - $1.14M
$3,519/mo
Zestimate® history
Loading...
Owner options
Explore your selling options
What's special
Stunning ranch home on 10.17 acres has so much to offer including: 5 bedrooms, 3 baths, finished walk out basement, a private pond, 2 garages, beautiful open floor plan, and so much more! Additional features: covered front porch, oversized entry, vaulted living room ceilings, beautiful stone fireplace, breathtaking views, walk in pantry, great entertaining space, a spa like master bathroom, generous walk in master closet, tons of natural light, an open air style stair case, covered back deck, separate office in basement could be 6th bedroom(no window), a whole house generator, tankless water heater, built ins, built in basketball hoop, room for 6 cars, and so so much more! The pond was prof stocked and maintained by Herman Brothers Fisheries. The pond has a zip line, a huge slide, a dock, and a shed for pond toys! The open kitchen/dining area/living area is an entertainers dream! All appliances remain! Convenient location. Hits Central primary, Central Intermediate, and Washington HS! Priced below appraisal.
Zillow last checked: 8 hours ago
Listing updated: November 04, 2023 at 01:01pm
Listed by:
Nicole Grieco griecohometeam@yahoo.com,
Nicole Grieco Realty
Bought with:
Scott E Rodgers, 475148656
RE/MAX Traders Unlimited
Source: RMLS Alliance,MLS#: PA1244674 Originating MLS: Peoria Area Association of Realtors
Originating MLS: Peoria Area Association of Realtors

Facts & features
Interior
Bedrooms & bathrooms
- Bedrooms: 5
- Bathrooms: 3
- Full bathrooms: 3
Bedroom 1
- Level: Main
- Dimensions: 17ft 0in x 13ft 0in
Bedroom 2
- Level: Main
- Dimensions: 13ft 0in x 12ft 0in
Bedroom 3
- Level: Basement
- Dimensions: 13ft 0in x 12ft 0in
Bedroom 4
- Level: Basement
- Dimensions: 14ft 0in x 11ft 0in
Bedroom 5
- Level: Basement
- Dimensions: 14ft 0in x 11ft 0in
Other
- Level: Main
- Dimensions: 14ft 0in x 13ft 0in
Other
- Level: Basement
- Dimensions: 12ft 0in x 12ft 0in
Other
- Area: 1668
Family room
- Level: Basement
- Dimensions: 25ft 0in x 18ft 0in
Kitchen
- Level: Main
- Dimensions: 13ft 0in x 13ft 0in
Laundry
- Level: Main
- Dimensions: 20ft 0in x 13ft 0in
Living room
- Level: Main
- Dimensions: 19ft 0in x 18ft 0in
Main level
- Area: 2068
Heating
- Forced Air
Cooling
- Central Air
Appliances
- Included: Dishwasher, Disposal, Microwave, Range, Refrigerator, Tankless Water Heater
Features
- Ceiling Fan(s), Vaulted Ceiling(s)
- Windows: Blinds
- Basement: Daylight,Finished,Full
- Number of fireplaces: 1
- Fireplace features: Gas Log, Living Room
Interior area
- Total structure area: 2,068
- Total interior livable area: 3,736 sqft
Property
Parking
- Total spaces: 6
- Parking features: Attached, Detached, Oversized
- Attached garage spaces: 6
- Details: Number Of Garage Remotes: 4
Features
- Patio & porch: Deck
- Exterior features: Dock
- Has view: Yes
- View description: Lake
- Has water view: Yes
- Water view: Lake
- Waterfront features: Pond/Lake
Lot
- Size: 10.17 Acres
- Features: Level, Ravine, Sloped, Wooded
Details
- Additional structures: Shed(s)
- Parcel number: 020207200021
Construction
Type & style
- Home type: SingleFamily
- Architectural style: Ranch
- Property subtype: Single Family Residence, Residential
Materials
- Frame, Brick, Vinyl Siding
- Foundation: Concrete Perimeter
- Roof: Shingle
Condition
- New construction: No
- Year built: 2017
Utilities & green energy
- Sewer: Septic Tank
- Water: Private
Community & neighborhood
Location
- Region: Washington
- Subdivision: Spring Creek
Other
Other facts
- Road surface type: Paved
Price history
| Date | Event | Price |
|---|---|---|
| 11/1/2023 | Sold | $800,000-3.6%$214/sqft |
Source: | ||
| 10/18/2023 | Contingent | $829,900$222/sqft |
Source: | ||
| 10/12/2023 | Price change | $829,900-2.4%$222/sqft |
Source: | ||
| 9/20/2023 | Price change | $849,999-2.1%$228/sqft |
Source: | ||
| 9/12/2023 | Price change | $868,000-3.5%$232/sqft |
Source: | ||
Public tax history
| Year | Property taxes | Tax assessment |
|---|---|---|
| 2024 | $22,224 -8.3% | $283,840 -5.4% |
| 2023 | $24,243 +198.6% | $299,960 +195.8% |
| 2022 | $8,119 -3.6% | $101,410 -4.3% |
Find assessor info on the county website
Neighborhood: 61571
Nearby schools
GreatSchools rating
- 7/10Central Intermediate SchoolGrades: 4-8Distance: 3.6 mi
- 9/10Washington Community High SchoolGrades: 9-12Distance: 4.1 mi
- 6/10Central Primary SchoolGrades: PK-3Distance: 3.7 mi
Schools provided by the listing agent
- Elementary: Central Primary
- Middle: Central Intermediate
- High: Washington
Source: RMLS Alliance. This data may not be complete. We recommend contacting the local school district to confirm school assignments for this home.
Get pre-qualified for a loan
At Zillow Home Loans, we can pre-qualify you in as little as 5 minutes with no impact to your credit score.An equal housing lender. NMLS #10287.
