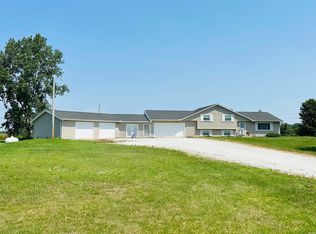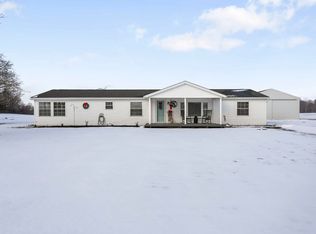Closed
$420,000
23501 Riley Rd, Lakeville, IN 46536
4beds
2,136sqft
Single Family Residence
Built in 1884
29 Acres Lot
$470,800 Zestimate®
$--/sqft
$2,127 Estimated rent
Home value
$470,800
$433,000 - $513,000
$2,127/mo
Zestimate® history
Loading...
Owner options
Explore your selling options
What's special
Be ready to stake claim to your slice of heaven on earth with this charming country home and embrace the beautiful setting it has to offer. This beautiful and well-loved home with its vintage barn (rafters are registered with historic society) offers 4 bedrooms, 2 bath, 2 car garage sitting on approximately 29 acres. The tillable 26 acres is income producing. and currently rented as a cash crop. Recently updated flooring on main floor and fresh paint throughout most of the house, is ready for you to move in and enjoy the fresh air and glass of lemonade on the wrap around front porch this summer! Located in LaVille school district and minutes from shopping, restaurants and entertainment. Seller prefers to sell 'As Is'. Schedule your showing today!
Zillow last checked: 8 hours ago
Listing updated: June 27, 2023 at 06:10am
Listed by:
Loretta L Henry Cell:574-404-1124,
McKinnies Realty, LLC
Bought with:
SB NonMember
NonMember SB
Source: IRMLS,MLS#: 202316557
Facts & features
Interior
Bedrooms & bathrooms
- Bedrooms: 4
- Bathrooms: 2
- Full bathrooms: 2
- Main level bedrooms: 2
Bedroom 1
- Level: Main
Bedroom 2
- Level: Main
Dining room
- Level: Main
- Area: 168
- Dimensions: 14 x 12
Kitchen
- Level: Main
- Area: 168
- Dimensions: 14 x 12
Living room
- Level: Main
- Area: 252
- Dimensions: 18 x 14
Heating
- Propane, Wood, Forced Air, Propane Tank Rented
Cooling
- Central Air
Appliances
- Included: Range/Oven Hook Up Gas, Dishwasher, Microwave, Refrigerator, Washer, Dryer-Gas, Exhaust Fan, Gas Oven, Gas Range, Gas Water Heater
- Laundry: Electric Dryer Hookup, Gas Dryer Hookup, Main Level
Features
- Ceiling Fan(s), Stand Up Shower, Tub/Shower Combination
- Flooring: Carpet, Laminate, Vinyl
- Basement: Michigan Basement,Sump Pump
- Has fireplace: No
Interior area
- Total structure area: 2,868
- Total interior livable area: 2,136 sqft
- Finished area above ground: 2,136
- Finished area below ground: 0
Property
Parking
- Total spaces: 2
- Parking features: Attached, Garage Door Opener, Circular Driveway, Gravel
- Attached garage spaces: 2
- Has uncovered spaces: Yes
Features
- Levels: Two
- Stories: 2
- Patio & porch: Porch Covered
- Exterior features: Workshop
- Has spa: Yes
- Spa features: Jet/Garden Tub
- Fencing: Barbed Wire
Lot
- Size: 29 Acres
- Features: Level, Rolling Slope, Historic Designation, 15+, Pasture, Rural, Landscaped
Details
- Additional structures: Shed(s), Barn
- Parcel number: 711805400003.000027
- Other equipment: TV Antenna, Sump Pump
Construction
Type & style
- Home type: SingleFamily
- Architectural style: A-Frame
- Property subtype: Single Family Residence
Materials
- Vinyl Siding
- Foundation: Slab
- Roof: Asphalt,Shingle
Condition
- New construction: No
- Year built: 1884
Utilities & green energy
- Sewer: Septic Tank
- Water: Well
Community & neighborhood
Location
- Region: Lakeville
- Subdivision: Other
Other
Other facts
- Listing terms: Cash,Conventional
Price history
| Date | Event | Price |
|---|---|---|
| 6/27/2023 | Pending sale | $440,000+4.8% |
Source: | ||
| 6/26/2023 | Sold | $420,000-4.5% |
Source: | ||
| 5/19/2023 | Listed for sale | $440,000 |
Source: | ||
| 5/18/2023 | Listing removed | -- |
Source: Owner Report a problem | ||
| 3/12/2023 | Listed for sale | $440,000+125.6%$206/sqft |
Source: Owner Report a problem | ||
Public tax history
| Year | Property taxes | Tax assessment |
|---|---|---|
| 2024 | $2,013 +2.8% | $196,600 +3.8% |
| 2023 | $1,959 +54% | $189,400 +5.9% |
| 2022 | $1,272 +0.7% | $178,900 +41.9% |
Find assessor info on the county website
Neighborhood: 46536
Nearby schools
GreatSchools rating
- 6/10Laville Elementary SchoolGrades: K-6Distance: 2.4 mi
- 4/10Laville Jr-Sr High SchoolGrades: 7-12Distance: 2.2 mi
Schools provided by the listing agent
- Elementary: Laville
- Middle: Laville Jr/Sr
- High: Laville Jr/Sr
- District: Union-North United School Corp.
Source: IRMLS. This data may not be complete. We recommend contacting the local school district to confirm school assignments for this home.

Get pre-qualified for a loan
At Zillow Home Loans, we can pre-qualify you in as little as 5 minutes with no impact to your credit score.An equal housing lender. NMLS #10287.

