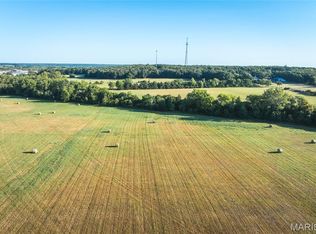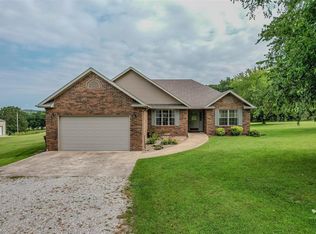Closed
Listing Provided by:
Gracie Sexton 417-288-9283,
Century 21 Laclede Realty
Bought with: EXP Realty LLC
Price Unknown
23501 Grindstone Rd, Lebanon, MO 65536
3beds
1,440sqft
Single Family Residence
Built in 2017
9.5 Acres Lot
$267,200 Zestimate®
$--/sqft
$1,380 Estimated rent
Home value
$267,200
$251,000 - $286,000
$1,380/mo
Zestimate® history
Loading...
Owner options
Explore your selling options
What's special
RUSTIC STYLE CABIN ON ALMOST 10 ACRES!!! You will find a lot of woodwork detail, a GORGEOUS LIVING ROOM with vaulted ceilings, an efficient wood fireplace, and a neat kitchen with the main appliances included; the location is ideal, too. It is just a few miles from hospitals and stores but outside the city limits with a country setting, paved road, and no restrictions!! Make this your MINI FARM. The additional older building is large and serves well for storage with electricity and two rolling doors for convenience. There is some wooded land by the wet weather creek. The property is fenced on three sides and welcomes wildlife. You will love the fabulous front-covered porch, the back deck, and the serene view of the pond. The cabin needs some final projects and details for you to finish, but all the major work has been completed!
Zillow last checked: 8 hours ago
Listing updated: April 28, 2025 at 05:20pm
Listing Provided by:
Gracie Sexton 417-288-9283,
Century 21 Laclede Realty
Bought with:
Shawn McArthur, 2022016028
EXP Realty LLC
Source: MARIS,MLS#: 23071035 Originating MLS: Lebanon Board of REALTORS
Originating MLS: Lebanon Board of REALTORS
Facts & features
Interior
Bedrooms & bathrooms
- Bedrooms: 3
- Bathrooms: 2
- Full bathrooms: 2
- Main level bathrooms: 2
- Main level bedrooms: 3
Kitchen
- Features: Floor Covering: Laminate
- Level: Main
Living room
- Features: Floor Covering: Laminate
- Level: Main
Heating
- Space Heater, Propane, Wood
Cooling
- Wall/Window Unit(s)
Appliances
- Included: Propane Water Heater, Dishwasher, Microwave, Electric Range, Electric Oven, Refrigerator, Other
Features
- Dining/Living Room Combo, Cathedral Ceiling(s), Special Millwork, High Ceilings, Kitchen Island, Custom Cabinetry
- Windows: Insulated Windows
- Basement: Crawl Space
- Number of fireplaces: 1
- Fireplace features: Living Room, None, Wood Burning
Interior area
- Total structure area: 1,440
- Total interior livable area: 1,440 sqft
- Finished area above ground: 1,440
Property
Parking
- Parking features: Additional Parking
Features
- Levels: One
- Patio & porch: Deck, Covered
Lot
- Size: 9.50 Acres
- Dimensions: 9.50
- Features: Level, Wooded
Details
- Additional structures: Metal Building, Utility Building
- Parcel number: 123.105000000021.000
- Special conditions: Standard
Construction
Type & style
- Home type: SingleFamily
- Architectural style: Craftsman,Rustic,Other
- Property subtype: Single Family Residence
Materials
- Frame, Other
Condition
- Year built: 2017
Utilities & green energy
- Sewer: Lagoon
- Water: Public
Community & neighborhood
Location
- Region: Lebanon
- Subdivision: Rural
Other
Other facts
- Listing terms: Cash,Conventional,Trade
- Ownership: Private
- Road surface type: Gravel
Price history
| Date | Event | Price |
|---|---|---|
| 3/12/2024 | Sold | -- |
Source: | ||
| 2/24/2024 | Pending sale | $229,900$160/sqft |
Source: | ||
| 1/8/2024 | Contingent | $229,900$160/sqft |
Source: | ||
| 1/1/2024 | Price change | $229,900-4.2%$160/sqft |
Source: | ||
| 12/13/2023 | Price change | $239,900-2%$167/sqft |
Source: | ||
Public tax history
| Year | Property taxes | Tax assessment |
|---|---|---|
| 2024 | $801 -2.8% | $13,810 |
| 2023 | $824 +10.1% | $13,810 +2.8% |
| 2022 | $749 -5.1% | $13,430 |
Find assessor info on the county website
Neighborhood: 65536
Nearby schools
GreatSchools rating
- 6/10Boswell Elementary SchoolGrades: 4-5Distance: 3.2 mi
- 7/10Lebanon Middle SchoolGrades: 6-8Distance: 5.2 mi
- 4/10Lebanon Sr. High SchoolGrades: 9-12Distance: 4.2 mi
Schools provided by the listing agent
- Elementary: Lebanon Riii
- Middle: Lebanon Jr. High
- High: Lebanon Sr. High
Source: MARIS. This data may not be complete. We recommend contacting the local school district to confirm school assignments for this home.

