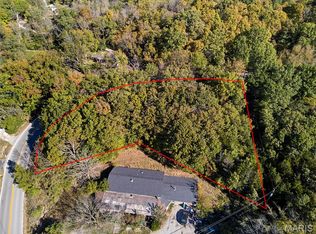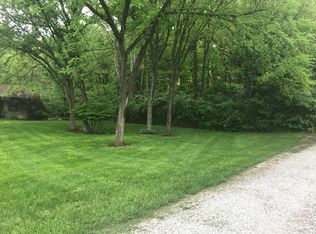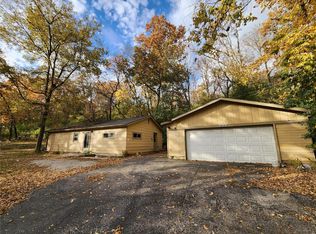2350 square feet, 3 bed, 2 bath, inground pool & atrium, on almost 1 acre in Fenton for only $135,000? This custom built earth home with amazing views gives you the best of both worlds, feel of the country and simplier times, yet minutes from shopping, great restaurants and Hwy 30.141,21,270 & 44. This home needs some TLC, but at this price it is a steal! This is being sold AS IS! Seller to do NO repairs. Great property for a FHA renovation loan!
This property is off market, which means it's not currently listed for sale or rent on Zillow. This may be different from what's available on other websites or public sources.


